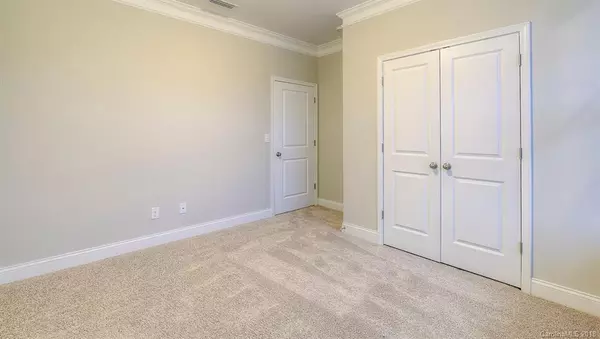$266,265
$266,265
For more information regarding the value of a property, please contact us for a free consultation.
113 Canada DR #92 Statesville, NC 28677
2 Beds
2 Baths
1,859 SqFt
Key Details
Sold Price $266,265
Property Type Single Family Home
Sub Type Single Family Residence
Listing Status Sold
Purchase Type For Sale
Square Footage 1,859 sqft
Price per Sqft $143
Subdivision Larkin Golf Club
MLS Listing ID 3459025
Sold Date 05/24/19
Style Ranch
Bedrooms 2
Full Baths 2
HOA Fees $29/ann
HOA Y/N 1
Year Built 2019
Lot Size 7,405 Sqft
Acres 0.17
Lot Dimensions 62x133x46x129
Property Description
Beautiful 1 story home at Larkin Golf Club. Two bedrooms, 2 full baths; features stone-accent & Hardie Plank siding, open floor plan, Study/office on main floor, hardwoods through out the house including all bedrooms, Kitchen with a large island, granite countertops in kitchen & baths, family room w/gas fireplace, office with French doors, double crown molding through out. A large covered screen porch for lazy afternoon sit out...a beautiful ranch home to own...
Location
State NC
County Iredell
Interior
Interior Features Kitchen Island, Open Floorplan, Pantry, Walk-In Closet(s), Walk-In Pantry
Heating Heat Pump, Heat Pump
Flooring Hardwood, Tile
Fireplaces Type Family Room, Gas Log, Vented, Gas
Fireplace true
Appliance Cable Prewire, Dishwasher, Disposal, Electric Dryer Hookup, Exhaust Fan, Plumbed For Ice Maker, Microwave, Natural Gas, Refrigerator, Self Cleaning Oven, Other
Exterior
Community Features Clubhouse, Golf, Playground, Pond, Pool, Sidewalks, Tennis Court(s)
Parking Type Attached Garage, Driveway, Garage - 2 Car, Garage Door Opener
Building
Lot Description Level
Building Description Fiber Cement,Stone Veneer, 1 Story
Foundation Slab
Builder Name DR Horton
Sewer Public Sewer
Water Public
Architectural Style Ranch
Structure Type Fiber Cement,Stone Veneer
New Construction true
Schools
Elementary Schools Troutman
Middle Schools Troutman
High Schools South Iredell
Others
Acceptable Financing Cash, Conventional, FHA, USDA Loan, VA Loan
Listing Terms Cash, Conventional, FHA, USDA Loan, VA Loan
Special Listing Condition None
Read Less
Want to know what your home might be worth? Contact us for a FREE valuation!

Our team is ready to help you sell your home for the highest possible price ASAP
© 2024 Listings courtesy of Canopy MLS as distributed by MLS GRID. All Rights Reserved.
Bought with Katie Reuben • EXP REALTY LLC







