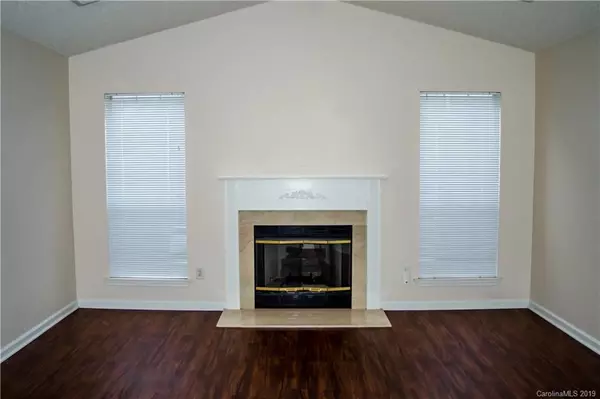$180,000
$180,000
For more information regarding the value of a property, please contact us for a free consultation.
10412 Brawley LN Charlotte, NC 28215
3 Beds
2 Baths
1,367 SqFt
Key Details
Sold Price $180,000
Property Type Single Family Home
Sub Type Single Family Residence
Listing Status Sold
Purchase Type For Sale
Square Footage 1,367 sqft
Price per Sqft $131
Subdivision Cambridge
MLS Listing ID 3466141
Sold Date 04/22/19
Style Ranch
Bedrooms 3
Full Baths 2
HOA Fees $27/ann
HOA Y/N 1
Abv Grd Liv Area 1,367
Year Built 1995
Lot Size 6,534 Sqft
Acres 0.15
Lot Dimensions 108x60x101x72
Property Description
Back on the Market~~Funding fell through! Welcome Home! This quaint popular and well maintained ranch is move-in ready and offers fresh new neutral paints throughout, new luxury vinyl flooring in living areas, kitchen, breakfast and hallways with new carpet in all bedrooms. Enjoy an open living space with cozy gas log fireplace and ceiling fan leading into kitchen area. Master bedroom with vaulted ceilings, ceiling fan and walk-in closet. Spacious secondary bedrooms. Lots of extra storage in closets and attic. Home pre-wired for Fiber. Home warranty provided. Buyers come add your personal touches! Buyers to be pre-approved/proof of funds before showing. Submit letter with offer.
Location
State NC
County Mecklenburg
Zoning R12PUD
Rooms
Main Level Bedrooms 3
Interior
Interior Features Attic Stairs Pulldown, Cable Prewire, Open Floorplan
Heating Central, Forced Air, Natural Gas
Cooling Ceiling Fan(s)
Flooring Carpet, Vinyl
Fireplaces Type Gas Log, Great Room
Fireplace true
Appliance Dishwasher, Disposal, Electric Oven, Electric Range, Gas Water Heater
Exterior
Garage Spaces 1.0
Community Features Clubhouse, Outdoor Pool, Playground, Recreation Area, Street Lights, Tennis Court(s)
Garage true
Building
Foundation Slab
Builder Name Squires
Sewer Public Sewer
Water City
Architectural Style Ranch
Level or Stories One
Structure Type Brick Partial,Hardboard Siding
New Construction false
Schools
Elementary Schools Reedy Creek
Middle Schools Northridge
High Schools Rocky River
Others
HOA Name Braesael Mgmt
Acceptable Financing Cash, Conventional, FHA, VA Loan
Listing Terms Cash, Conventional, FHA, VA Loan
Special Listing Condition None
Read Less
Want to know what your home might be worth? Contact us for a FREE valuation!

Our team is ready to help you sell your home for the highest possible price ASAP
© 2024 Listings courtesy of Canopy MLS as distributed by MLS GRID. All Rights Reserved.
Bought with Lindsay Smith • My Townhome







