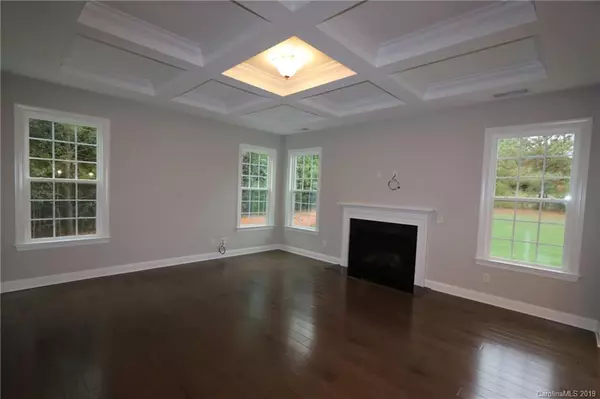$569,080
$569,080
For more information regarding the value of a property, please contact us for a free consultation.
2162 Loire Valley DR Indian Land, SC 29707
5 Beds
4 Baths
4,010 SqFt
Key Details
Sold Price $569,080
Property Type Single Family Home
Sub Type Single Family Residence
Listing Status Sold
Purchase Type For Sale
Square Footage 4,010 sqft
Price per Sqft $141
Subdivision Bretagne
MLS Listing ID 3467349
Sold Date 05/29/20
Style Traditional
Bedrooms 5
Full Baths 3
Half Baths 1
Construction Status Completed
HOA Fees $121/qua
HOA Y/N 1
Abv Grd Liv Area 4,010
Year Built 2019
Lot Size 0.780 Acres
Acres 0.78
Lot Dimensions 158x240
Property Description
Welcome to our newest gated community located in Indian Land SC, two miles from Ballantyne. The Brooksby II is a beautiful 5 bedroom new home with a guest suite and study on the main level. The kitchen features white cabinets and a slate colored island. Beautiful coffered ceilings to accent the family room. Master designer shower in master bathroom. Large walk-in closet off master suite that leads to laundry room. Spacious walk-in closets in all secondary bedrooms. You will enjoy your evenings on your large covered porch. Full yard irrigation included. In addition to the 2-Car side-load attached garage, you will also have an oversized 2-car detached garage! This house is move-in ready with a washer/dryer, refrigerator and faux wood blinds (some exceptions may apply)
Location
State SC
County Lancaster
Zoning RES
Rooms
Main Level Bedrooms 1
Interior
Interior Features Attic Stairs Pulldown, Breakfast Bar, Cable Prewire, Garden Tub, Kitchen Island, Open Floorplan, Split Bedroom, Tray Ceiling(s), Walk-In Closet(s), Walk-In Pantry
Heating Central, Forced Air, Natural Gas, Zoned
Cooling Zoned
Flooring Carpet, Hardwood, Tile
Fireplaces Type Family Room
Fireplace true
Appliance Disposal, Electric Water Heater, ENERGY STAR Qualified Dishwasher, Exhaust Hood, Gas Cooktop, Microwave
Exterior
Garage Spaces 4.0
Roof Type Shingle
Parking Type Attached Garage, Detached Garage, Garage Door Opener, Garage Faces Side
Garage true
Building
Lot Description Wooded
Foundation Slab
Builder Name M/I Homes
Sewer County Sewer
Water County Water
Architectural Style Traditional
Level or Stories Two
Structure Type Fiber Cement
New Construction true
Construction Status Completed
Schools
Elementary Schools Harrisburg
Middle Schools Indian Land
High Schools Indian Land
Others
HOA Name CAMS
Acceptable Financing Cash, Conventional, VA Loan
Listing Terms Cash, Conventional, VA Loan
Special Listing Condition None
Read Less
Want to know what your home might be worth? Contact us for a FREE valuation!

Our team is ready to help you sell your home for the highest possible price ASAP
© 2024 Listings courtesy of Canopy MLS as distributed by MLS GRID. All Rights Reserved.
Bought with Donna Kelly • Allen Tate Ballantyne







