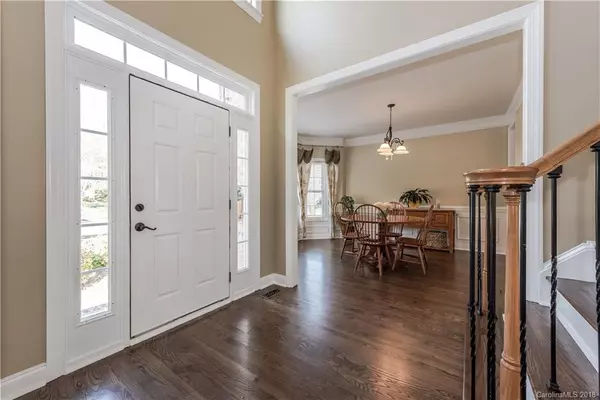$399,000
$395,000
1.0%For more information regarding the value of a property, please contact us for a free consultation.
12138 Willingdon RD Huntersville, NC 28078
5 Beds
3 Baths
3,133 SqFt
Key Details
Sold Price $399,000
Property Type Single Family Home
Sub Type Single Family Residence
Listing Status Sold
Purchase Type For Sale
Square Footage 3,133 sqft
Price per Sqft $127
Subdivision Northstone
MLS Listing ID 3458098
Sold Date 02/15/19
Style Transitional
Bedrooms 5
Full Baths 2
Half Baths 1
HOA Fees $21/ann
HOA Y/N 1
Year Built 1999
Lot Size 10,890 Sqft
Acres 0.25
Property Description
PRICED TO SELL QUICKLY!! PRICED $20,000 BELOW AVERAGE PER SQUARE FOOT PRICE OF SIMILAR NORTHSTONE HOMES SOLD WITHIN THE LAST 6 MONTHS!!! AND, OVER $15,000 SPENT IN 2018 ON UPGRADES!
MOVE IN READY AND UPDATED HOME ON GOLF COURSE LOT IN NORTHSTONE- - LARGE GOURMET KITCHEN W/TILE BACKSPLASH, ISLAND, UNDER MOUNT LIGHTING, GRANITE, DESK AREA, ALL NEW STAINLESS APPLIANCES, BUTLERS PANTRY. FIRST LEVEL HAS NEWLY REFINISHED HARDWOODS IN WALNUT IN ENTRY, DINING ROOM, OFFICE, GREAT ROOM AND CERAMIC TILE IN KITCHEN, EAT-IN AREA AND SUNROOM- HUGE MASTER SUITE WITH SITTING ROOM AND NEW SEAMLESS SHOWER IN MASTER BATH, LARGE BONUS ROOM OR 5TH BEDROOM, HOME HAS BEEN REPAINTED, AND UPDATED! FABULOUS VIEWS ON A LARGE WOODED LOT ON THE GOLF COURSE. THIS IS A MUST SEE HOME THAT WILL NOT LAST! THIS IS A 1 OWNER HOME. OWNER IS A BROKER.
Location
State NC
County Mecklenburg
Interior
Interior Features Attic Stairs Pulldown, Attic Walk In, Kitchen Island, Open Floorplan, Pantry
Heating Central, Natural Gas
Flooring Carpet, Hardwood, Tile
Fireplaces Type Great Room
Fireplace true
Appliance Cable Prewire, Ceiling Fan(s), CO Detector, Convection Oven, Electric Cooktop, Dishwasher, Disposal, Down Draft, Electric Dryer Hookup, Exhaust Fan, Plumbed For Ice Maker, Microwave, Natural Gas, Oven, Security System, Self Cleaning Oven, Wall Oven
Exterior
Exterior Feature Deck, Storage
Building
Lot Description Near Golf Course, On Golf Course, Pond/Lake, Private, Sloped, Wooded, Views, Wooded
Building Description Vinyl Siding, 2 Story
Foundation Brick/Mortar, Crawl Space
Builder Name St.Lawerence
Sewer Public Sewer
Water Public
Architectural Style Transitional
Structure Type Vinyl Siding
New Construction false
Schools
Elementary Schools Huntersville
Middle Schools Bailey
High Schools William Amos Hough
Others
HOA Name FIRST SERVICE RESIDENTIAL
Acceptable Financing Cash, Conventional, FHA, VA Loan
Listing Terms Cash, Conventional, FHA, VA Loan
Special Listing Condition None
Read Less
Want to know what your home might be worth? Contact us for a FREE valuation!

Our team is ready to help you sell your home for the highest possible price ASAP
© 2024 Listings courtesy of Canopy MLS as distributed by MLS GRID. All Rights Reserved.
Bought with Kay Fisher • Keller Williams Lake Norman







