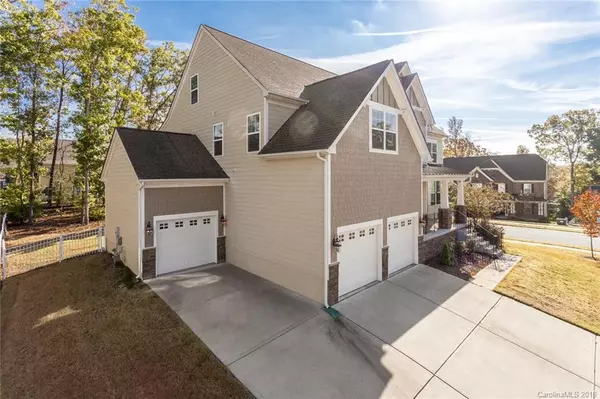$432,750
$439,000
1.4%For more information regarding the value of a property, please contact us for a free consultation.
3911 Litchfield DR Waxhaw, NC 28173
5 Beds
5 Baths
4,497 SqFt
Key Details
Sold Price $432,750
Property Type Single Family Home
Sub Type Single Family Residence
Listing Status Sold
Purchase Type For Sale
Square Footage 4,497 sqft
Price per Sqft $96
Subdivision Lawson
MLS Listing ID 3449654
Sold Date 02/05/19
Style Traditional
Bedrooms 5
Full Baths 4
Half Baths 1
HOA Fees $63/qua
HOA Y/N 1
Year Built 2013
Lot Size 0.320 Acres
Acres 0.32
Lot Dimensions 149x96
Property Description
Situated on a corner lot in a swim/tennis community, this gorgeous home is dotted with details inside and out! 2 story foyer entrance greets where hardwoods wind around past French door office and into open kitchen & fireside family room. Eat in kitchen has great contrast with dark cabinets against light granite, stainless appliances-including double oven-and subway tile backsplash. Breakfast nook has back deck access where an extended patio leads to private fire pit. Adjacent the kitchen, a sunny dining room with bay window, wainscoting, & crown molding open to formal sitting room. Upstairs, 5 beds including sprawling master with tray ceiling & sitting room has en suite tile bath with his/her granite vanities, soaking tub, large shower & walk in closet with custom shelving. 4 more beds each share Jack & Jill bathrooms, while a bonus room with its own bath sits on the third level - perfect for guest privacy, playroom, or rec/media room!
Location
State NC
County Union
Interior
Interior Features Kitchen Island, Open Floorplan, Walk-In Closet(s), Walk-In Pantry
Heating Central
Flooring Carpet, Wood
Fireplaces Type Family Room
Fireplace true
Appliance Cable Prewire, CO Detector, Convection Oven, Gas Cooktop, Dishwasher, Disposal, Double Oven, Dryer, Microwave, Refrigerator, Security System, Washer
Exterior
Exterior Feature Deck, Fence, Fire Pit
Community Features Clubhouse, Fitness Center, Playground, Pool, Sidewalks, Street Lights, Tennis Court(s), Walking Trails
Building
Lot Description Corner Lot, Level, Wooded
Building Description Vinyl Siding, 2.5 Story
Foundation Crawl Space
Sewer County Sewer
Water County Water
Architectural Style Traditional
Structure Type Vinyl Siding
New Construction false
Schools
Elementary Schools New Town
Middle Schools Cuthbertson
High Schools Cuthbertson
Others
HOA Name Braesael Mgmt Co.
Acceptable Financing Cash, Conventional, FHA, VA Loan
Listing Terms Cash, Conventional, FHA, VA Loan
Special Listing Condition None
Read Less
Want to know what your home might be worth? Contact us for a FREE valuation!

Our team is ready to help you sell your home for the highest possible price ASAP
© 2024 Listings courtesy of Canopy MLS as distributed by MLS GRID. All Rights Reserved.
Bought with Moneen Allen • Black House Realty







