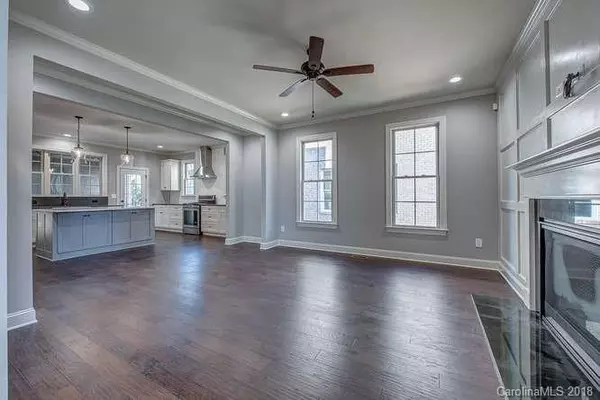$399,000
$399,000
For more information regarding the value of a property, please contact us for a free consultation.
1028 Belmont Village DR Belmont, NC 28012
4 Beds
3 Baths
2,251 SqFt
Key Details
Sold Price $399,000
Property Type Single Family Home
Sub Type Single Family Residence
Listing Status Sold
Purchase Type For Sale
Square Footage 2,251 sqft
Price per Sqft $177
Subdivision Belmont Village
MLS Listing ID 3451969
Sold Date 02/12/19
Bedrooms 4
Full Baths 2
Half Baths 1
Year Built 2018
Lot Size 4,356 Sqft
Acres 0.1
Property Description
An absolute must see!! Beautiful, full brick, custom, home, just minutes from historic downtown Belmont with an easy commute to Charlotte and I-85! A smaller, quaint community, with paver driveways, featuring full brick homes, with custom shutters and front entry doors, making each home unique and its own. This home features Gorgeous, custom finishes throughout, with 9' ceilings on the first floor, and 8' ceilings on the second level. Designer custom features throughout including lighting package with can lights, plumbing and hardware. Designer tiled backsplash in the kitchen and bathrooms. Open floor plan on the main level featuring a beautiful gas log fireplace, designer finished hardwoods, stainless steel range hood, range and dishwasher, with custom cabinetry and stone countertops. Master suite is on the main level featuring a large, glass enclosed, shower. Too many luxe features to list! Builder is offering up to $4000 towards closing costs or in builder upgrades!
Location
State NC
County Gaston
Interior
Interior Features Kitchen Island, Open Floorplan, Pantry
Heating Central
Flooring Carpet, Hardwood
Fireplaces Type Living Room
Fireplace true
Appliance Cable Prewire, Ceiling Fan(s), Dishwasher, Disposal
Building
Lot Description Level
Foundation Crawl Space
Builder Name BowerTraust
Sewer Public Sewer
Water Public
New Construction true
Schools
Elementary Schools Unspecified
Middle Schools Unspecified
High Schools Unspecified
Others
Acceptable Financing Conventional
Listing Terms Conventional
Special Listing Condition None
Read Less
Want to know what your home might be worth? Contact us for a FREE valuation!

Our team is ready to help you sell your home for the highest possible price ASAP
© 2025 Listings courtesy of Canopy MLS as distributed by MLS GRID. All Rights Reserved.
Bought with Debbie Scarborough • Keller Williams Ballantyne Area






