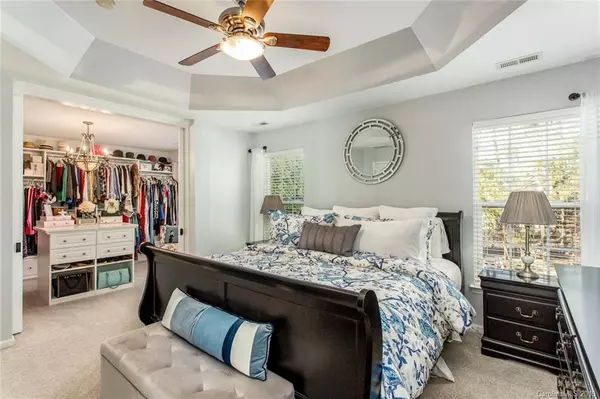$385,000
$380,000
1.3%For more information regarding the value of a property, please contact us for a free consultation.
12617 Kemerton LN #1 Huntersville, NC 28078
4 Beds
3 Baths
2,639 SqFt
Key Details
Sold Price $385,000
Property Type Single Family Home
Sub Type Single Family Residence
Listing Status Sold
Purchase Type For Sale
Square Footage 2,639 sqft
Price per Sqft $145
Subdivision Northstone
MLS Listing ID 3463009
Sold Date 04/01/19
Style Traditional
Bedrooms 4
Full Baths 2
Half Baths 1
Construction Status Completed
HOA Fees $21/ann
HOA Y/N 1
Abv Grd Liv Area 2,639
Year Built 2000
Lot Size 9,583 Sqft
Acres 0.22
Property Description
Find yourself living in this incrediable 4 bdr 2 1/2 bath that you can call home. Open floor plan with lots of natural light and neutral wall color throughout. Granite counter-tops, stainless steel appliances, tile workroom. Large Master bedroom has a glamorous custom built walk-in closet . Master bath has quartz counter tops, ceramic tile work in double shower, as well as walk-in closet for him. Custom screened outdoor living area with a manufactured stone accent wall, surround sound, UVA/UVB custom blinds, great for entertaining or enjoying with your family! Professionally kept custom landscaping, fire-pit, and energy efficient irrigation system. Home does not have a bonus/media room. New smoke alarms with/carbon monoxide detection. Brand new carpets and updated HVAC. Roof is only 2 years old. You do not want to miss this jewel of a home!! Home includes some amazing perks! Home warranty for one year to be conveyed to new buyer.
Location
State NC
County Mecklenburg
Zoning GR
Interior
Interior Features Attic Stairs Pulldown, Cable Prewire, Cathedral Ceiling(s), Kitchen Island, Open Floorplan, Pantry, Vaulted Ceiling(s), Walk-In Closet(s)
Heating Central, Heat Pump
Cooling Ceiling Fan(s)
Flooring Carpet, Tile, Wood
Fireplaces Type Family Room, Fire Pit, Gas Log
Fireplace true
Appliance Disposal, Dryer, Electric Cooktop, Electric Oven, Electric Range, Electric Water Heater, Microwave, Refrigerator, Self Cleaning Oven, Washer
Exterior
Exterior Feature Fire Pit, In-Ground Irrigation
Garage Spaces 2.0
Community Features Clubhouse, Fitness Center, Golf, Outdoor Pool, Playground, Recreation Area, Tennis Court(s)
Waterfront Description Lake
Roof Type Shingle
Garage true
Building
Lot Description Wooded
Foundation Slab
Sewer Public Sewer
Water City
Architectural Style Traditional
Level or Stories Two
Structure Type Brick Partial,Vinyl
New Construction false
Construction Status Completed
Schools
Elementary Schools Huntersville
Middle Schools Bailey
High Schools William Amos Hough
Others
HOA Name First Service
Acceptable Financing Cash, Conventional, FHA, VA Loan
Listing Terms Cash, Conventional, FHA, VA Loan
Special Listing Condition None
Read Less
Want to know what your home might be worth? Contact us for a FREE valuation!

Our team is ready to help you sell your home for the highest possible price ASAP
© 2024 Listings courtesy of Canopy MLS as distributed by MLS GRID. All Rights Reserved.
Bought with Sheena Shaw • Sellstate Select







