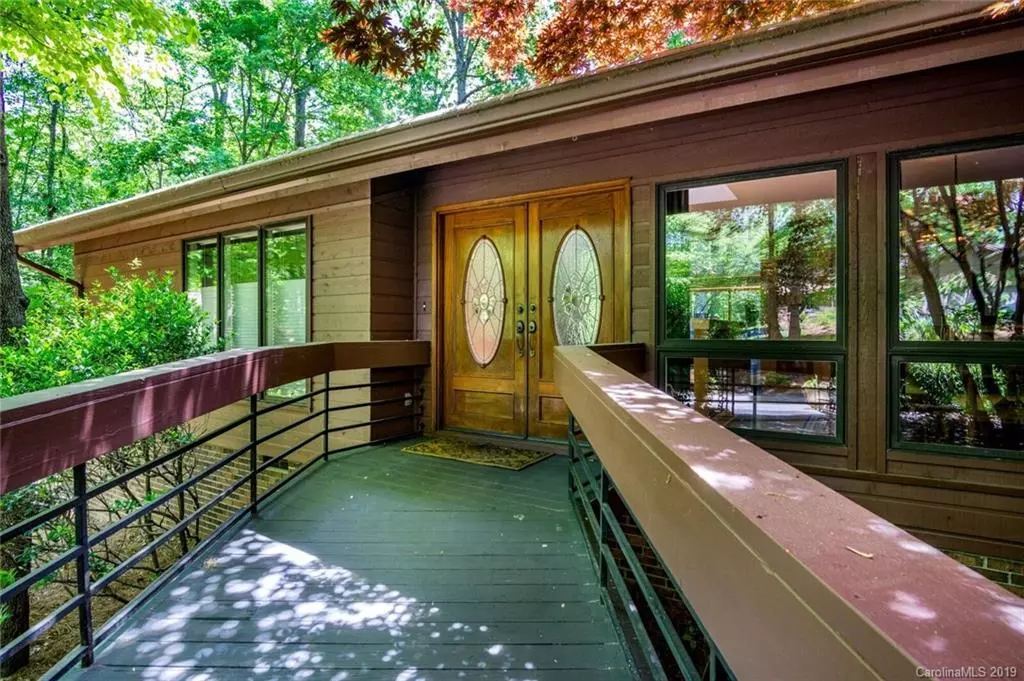$458,000
$459,900
0.4%For more information regarding the value of a property, please contact us for a free consultation.
44 Timberidge DR #86 Lake Wylie, SC 29710
3 Beds
3 Baths
3,198 SqFt
Key Details
Sold Price $458,000
Property Type Single Family Home
Sub Type Single Family Residence
Listing Status Sold
Purchase Type For Sale
Square Footage 3,198 sqft
Price per Sqft $143
Subdivision River Hills
MLS Listing ID 3463084
Sold Date 07/23/19
Style Ranch
Bedrooms 3
Full Baths 2
Half Baths 1
HOA Fees $158/qua
HOA Y/N 1
Year Built 1985
Lot Size 0.550 Acres
Acres 0.55
Property Description
Charming Ranch nestled in the trees of desired River Hills Plantation. Gated community with 24hr security, walking trails, parks, lake and playground. Split bedroom floor plan. Open rooms with cathedral ceilings and skylights. Updated kitchen with granite, stainless appliances and custom cabinets. Great room has soaring ceilings with beams, fireplace, built-in cabinets, hardwood floors and beautiful windows. Heated sunroom with slate floors and overlooks landscaped, private yard with partial fence. Two car garage with circular drive. Walkup attic and basement workshop has much desired storage! Low SC taxes in the much sought after Clover School District.
Location
State SC
County York
Interior
Interior Features Attic Fan, Attic Stairs Fixed, Basement Shop, Built Ins, Cable Available, Cathedral Ceiling(s), Garden Tub, Kitchen Island, Open Floorplan, Skylight(s), Split Bedroom, Tray Ceiling, Vaulted Ceiling, Walk-In Closet(s), Wet Bar, Window Treatments
Heating Central
Flooring Carpet, Tile, Wood
Fireplaces Type Den, Family Room, Gas, See Through
Fireplace true
Appliance Cable Prewire, Ceiling Fan(s), Electric Cooktop, Dishwasher, Disposal, Double Oven, Electric Dryer Hookup, Plumbed For Ice Maker, Natural Gas, Self Cleaning Oven
Exterior
Exterior Feature Deck, Fence, Wired Internet Available
Community Features Dog Park, Gated, Golf, Lake, Playground, Pond, Recreation Area, Security, Sidewalks, Street Lights, Walking Trails
Roof Type Shingle
Building
Lot Description Corner Lot, Cul-De-Sac, Level, Wooded
Building Description Wood Siding, 1 Story
Foundation Crawl Space
Sewer County Sewer
Water County Water
Architectural Style Ranch
Structure Type Wood Siding
New Construction false
Schools
Elementary Schools Crowders Creek
Middle Schools Oakridge
High Schools Clover
Others
HOA Name River Hills Comm Assoc
Acceptable Financing Cash, Conventional
Listing Terms Cash, Conventional
Special Listing Condition None
Read Less
Want to know what your home might be worth? Contact us for a FREE valuation!

Our team is ready to help you sell your home for the highest possible price ASAP
© 2024 Listings courtesy of Canopy MLS as distributed by MLS GRID. All Rights Reserved.
Bought with Debbie Buck • Binaco Real Estate







