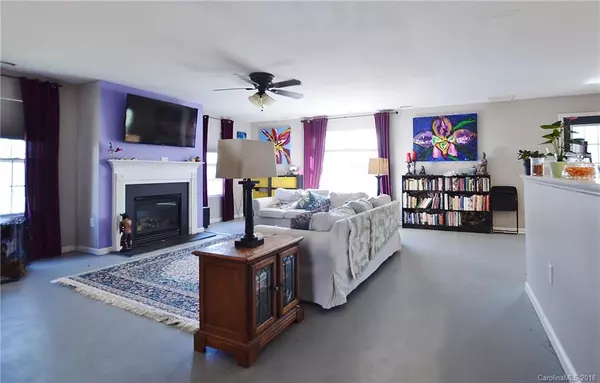$197,000
$190,000
3.7%For more information regarding the value of a property, please contact us for a free consultation.
2312 Highland Park DR Charlotte, NC 28269
5 Beds
3 Baths
3,178 SqFt
Key Details
Sold Price $197,000
Property Type Single Family Home
Sub Type Single Family Residence
Listing Status Sold
Purchase Type For Sale
Square Footage 3,178 sqft
Price per Sqft $61
Subdivision Highland Park
MLS Listing ID 3447906
Sold Date 12/18/18
Bedrooms 5
Full Baths 2
Half Baths 1
HOA Fees $8
HOA Y/N 1
Year Built 2001
Lot Size 6,882 Sqft
Acres 0.158
Lot Dimensions 61x111x61x114
Property Description
Highland Park home with great potential! Located minutes from I485 and the new Prosperity Village shopping area with restaurants, grocery and more. Well appointed home with an open floorplan and large bedrooms. First floor features and office with French doors, formal dining room, bright great room with fireplace, big kitchen with island and breakfast bar/area, laundry/mud room from two car garage and sunroom. Upstairs is complete with loft area, four bedrooms, secondary bath with vanity area, huge master bedroom with two closets, dual vanity, step-in shower and garden tub. Home needs paint and flooring, but the price is reflective of the updates. This is a great opportunity for some sweat equity in a fast growing area of Charlotte.
Location
State NC
County Mecklenburg
Interior
Interior Features Breakfast Bar, Garden Tub, Kitchen Island, Open Floorplan, Pantry, Walk-In Closet(s), Window Treatments
Heating Central
Flooring Carpet, Tile, See Remarks
Fireplaces Type Great Room
Fireplace true
Appliance Cable Prewire, Ceiling Fan(s), Dishwasher, Disposal, Electric Dryer Hookup, Plumbed For Ice Maker, Microwave
Exterior
Community Features Playground, Walking Trails
Building
Building Description Vinyl Siding, 2 Story
Foundation Slab
Sewer Public Sewer
Water Public
Structure Type Vinyl Siding
New Construction false
Schools
Elementary Schools Parkside
Middle Schools Ridge Road
High Schools Mallard Creek
Others
HOA Name Cedar Mgmt Group
Acceptable Financing Cash, Conventional, FHA
Listing Terms Cash, Conventional, FHA
Special Listing Condition None
Read Less
Want to know what your home might be worth? Contact us for a FREE valuation!

Our team is ready to help you sell your home for the highest possible price ASAP
© 2024 Listings courtesy of Canopy MLS as distributed by MLS GRID. All Rights Reserved.
Bought with Eric Dorer • Eric J Dorer Real Estate







