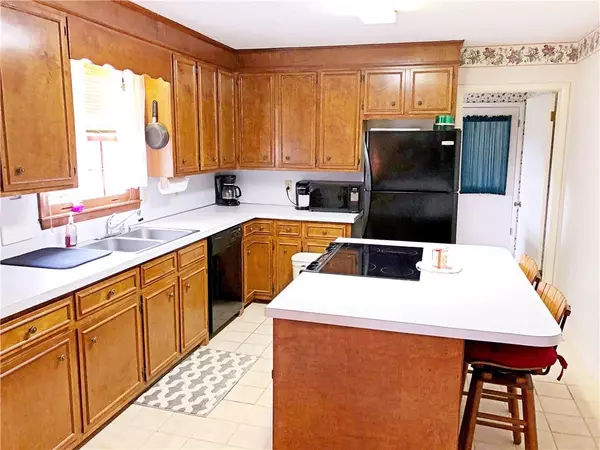$163,000
$172,000
5.2%For more information regarding the value of a property, please contact us for a free consultation.
1150 Amherst RD Morganton, NC 28655
2 Beds
3 Baths
2,499 SqFt
Key Details
Sold Price $163,000
Property Type Single Family Home
Sub Type Single Family Residence
Listing Status Sold
Purchase Type For Sale
Square Footage 2,499 sqft
Price per Sqft $65
MLS Listing ID 3438107
Sold Date 01/31/19
Style Ranch
Bedrooms 2
Full Baths 3
Year Built 1979
Lot Size 0.880 Acres
Acres 0.88
Lot Dimensions 155x249x153x249
Property Description
Classic Ranch Plus! This home has 2 large bedrooms and 2 baths on the main level and within a basement apartment/in-law suite is the 3rd bedroom and 3rd bath. This space could also be used for a home-based business that needs a separate entrance and parking area. At 1726 hsf on the main level this home is extremely spacious containing a living room, den, sun/dining room, utility/laundry room and open-concept kitchen with large island. The master bedroom has it's own private deck as well as a large walk-in closet with built-in cabinets. The in-law suite or apartment of 773 hsf has a separate entrance and includes a kitchen and living area upon entering. This well-cared-for home sits nicely off the road and has great curb-appeal. Make it yours today!
Location
State NC
County Burke
Interior
Interior Features Kitchen Island, Walk-In Closet(s)
Heating Heat Pump, Heat Pump
Flooring Carpet
Fireplace false
Appliance Ceiling Fan(s), Dishwasher, Refrigerator
Exterior
Community Features None
Waterfront Description None
Roof Type Shingle
Building
Lot Description Level, Paved, Sloped
Building Description Brick, 1 Story Basement
Foundation Basement Fully Finished, Basement Outside Entrance, Crawl Space
Sewer Septic Tank
Water Public
Architectural Style Ranch
Structure Type Brick
New Construction false
Schools
Elementary Schools Drexel/Burton
Middle Schools Heritage
High Schools Jimmy C Draughn
Others
Acceptable Financing Cash, Conventional, FHA, USDA Loan, VA Loan
Listing Terms Cash, Conventional, FHA, USDA Loan, VA Loan
Special Listing Condition None
Read Less
Want to know what your home might be worth? Contact us for a FREE valuation!

Our team is ready to help you sell your home for the highest possible price ASAP
© 2025 Listings courtesy of Canopy MLS as distributed by MLS GRID. All Rights Reserved.
Bought with Shelley Winters • C Shane Cook & Associates






