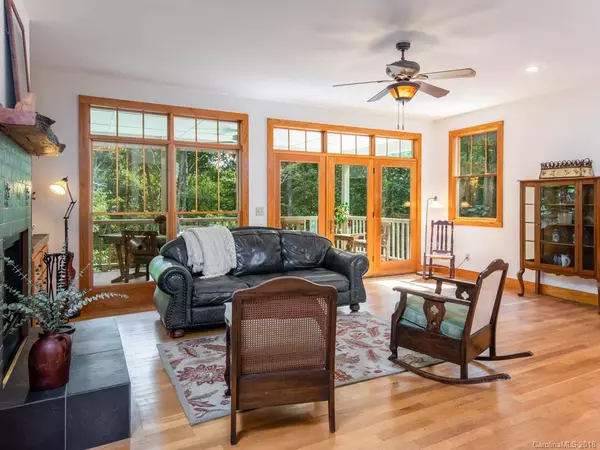$480,000
$499,000
3.8%For more information regarding the value of a property, please contact us for a free consultation.
46 Lambeth WALK #Portion Lot 46 Fairview, NC 28730
4 Beds
5 Baths
2,691 SqFt
Key Details
Sold Price $480,000
Property Type Single Family Home
Sub Type Single Family Residence
Listing Status Sold
Purchase Type For Sale
Square Footage 2,691 sqft
Price per Sqft $178
Subdivision Butler Mountain Estates
MLS Listing ID 3437570
Sold Date 02/04/19
Bedrooms 4
Full Baths 3
Half Baths 2
HOA Fees $25/ann
HOA Y/N 1
Year Built 1999
Lot Size 1.780 Acres
Acres 1.78
Property Description
Two words, "Southern" & "comfort" best describe this 4BR mountain retreat! Further defining the cozy & romantic feeling of this home, you'll enjoy oversized covered porches, or a nice soak in the hot tub. This quiet, gated community only 12 minutes to downtown realizes the best of both worlds, privacy & seclusion + easy proximity to Asheville's many lifestyle offerings. The 3-level, custom design (Southern Living floor plan) strikes the perfect balance of size, style & features making this home a perfect family fit. Large cook's kitchen, master on main w/gorgeous bath, 3 upper level BRs+2 full baths+bonus room, lower level rec room+bath & workshop!
Location
State NC
County Buncombe
Interior
Interior Features Attic Stairs Pulldown, Basement Shop, Breakfast Bar, Built Ins, Hot Tub, Open Floorplan, Walk-In Closet(s), Wet Bar, Other
Heating Central, Propane
Flooring Tile, Wood
Fireplaces Type Living Room, Wood Burning
Fireplace true
Appliance Ceiling Fan(s), Microwave, Refrigerator
Exterior
Exterior Feature Hot Tub
Parking Type Driveway
Building
Lot Description Paved, Private, Sloped, Wooded, Winter View, Wooded
Building Description Fiber Cement, 2 Story/Basement
Foundation Basement Fully Finished, Basement Inside Entrance, Basement Outside Entrance
Sewer Septic Tank
Water Well
Structure Type Fiber Cement
New Construction false
Schools
Elementary Schools Fairview
Middle Schools Cane Creek
High Schools Ac Reynolds
Others
HOA Name http://bmepoa.org
Acceptable Financing Cash, Conventional
Listing Terms Cash, Conventional
Special Listing Condition None
Read Less
Want to know what your home might be worth? Contact us for a FREE valuation!

Our team is ready to help you sell your home for the highest possible price ASAP
© 2024 Listings courtesy of Canopy MLS as distributed by MLS GRID. All Rights Reserved.
Bought with Jon Eggena • Mountain Home Properties







