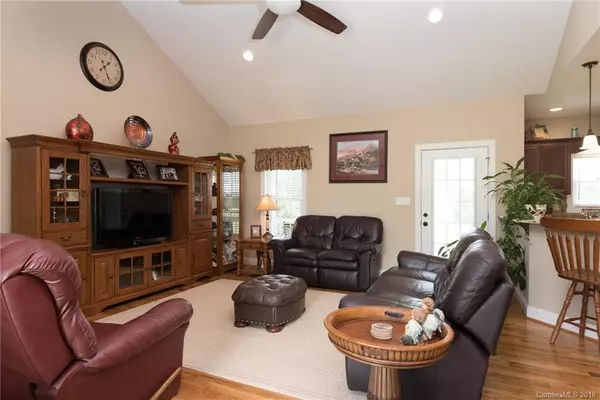$290,000
$299,000
3.0%For more information regarding the value of a property, please contact us for a free consultation.
4338 Katie Reep LN Vale, NC 28168
3 Beds
2 Baths
2,052 SqFt
Key Details
Sold Price $290,000
Property Type Single Family Home
Sub Type Single Family Residence
Listing Status Sold
Purchase Type For Sale
Square Footage 2,052 sqft
Price per Sqft $141
Subdivision Reepsville Estates
MLS Listing ID 3421310
Sold Date 04/26/19
Bedrooms 3
Full Baths 2
Year Built 2011
Lot Size 1.720 Acres
Acres 1.72
Property Description
Lovely full brick home, country setting with additional building lot. This home is like new. Hardwoods throughout open concept area. Split bedroom plan. Granite and stainless steel appliances in kitchen with trash compactor and casual dining bar. Spacious master suite with jetted tub, separate tiled shower, double vanities and walk in closet. Finished bonus room. 20x20 outbuilding with 10' roll up door and 12' overhang. Playhouse and 30x40 dog lot less than 1 year. Marketed and sold with separate building lot - acreage reflects extra lot. Must see!
Location
State NC
County Lincoln
Interior
Interior Features Garden Tub, Open Floorplan, Split Bedroom, Vaulted Ceiling, Walk-In Closet(s)
Heating Heat Pump, Heat Pump
Flooring Carpet, Tile, Wood
Fireplaces Type Other
Appliance Dishwasher, Disposal, Microwave, Trash Compactor
Building
Lot Description Cul-De-Sac
Building Description Vinyl Siding, 1 Story/F.R.O.G.
Foundation Crawl Space
Sewer Septic Installed
Water Well
Structure Type Vinyl Siding
New Construction false
Schools
Elementary Schools Union
Middle Schools West Lincoln
High Schools West Lincoln
Others
Acceptable Financing Cash, Conventional, FHA, USDA Loan, VA Loan
Listing Terms Cash, Conventional, FHA, USDA Loan, VA Loan
Special Listing Condition None
Read Less
Want to know what your home might be worth? Contact us for a FREE valuation!

Our team is ready to help you sell your home for the highest possible price ASAP
© 2025 Listings courtesy of Canopy MLS as distributed by MLS GRID. All Rights Reserved.
Bought with Jennifer Walker • Keller Williams Realty






