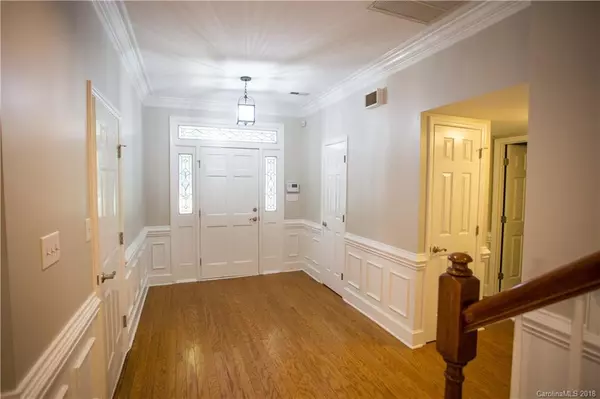$365,200
$379,000
3.6%For more information regarding the value of a property, please contact us for a free consultation.
6907 Pleasant DR Charlotte, NC 28211
4 Beds
3 Baths
2,556 SqFt
Key Details
Sold Price $365,200
Property Type Single Family Home
Sub Type Single Family Residence
Listing Status Sold
Purchase Type For Sale
Square Footage 2,556 sqft
Price per Sqft $142
Subdivision Stonehaven
MLS Listing ID 3421673
Sold Date 01/29/19
Style Transitional
Bedrooms 4
Full Baths 3
Year Built 1994
Lot Size 0.500 Acres
Acres 0.5
Lot Dimensions 97x257x176x144
Property Description
BRING ALL OFFERS! Master on main. Built '94. Inviting • Updated • Impeccably Cared For + Loaded with Charm! Welcome to this Custom Brick Home Situated on Park-Like ½ Ac Wooded Lot w/Lush Landscape, Peaceful Meandering Creek. Expansive Interior. Large Foyer Greets You as You Enter. Spacious Dining Rm. Great Rm with Floor-to-Clg Fireplace Perfect Entertaining Space. Redesigned & Updated Kitch w/New Appl; Granite Counters & Tile Flring. Brkfast Area is filled with Natural Light. Separate Lndry Rm. Master Suite on Main with Soaking Tub, Separate Shower + Walk-in Clst. Also on Main Level are 2 Guest Bdrms that Share Full Bth. Upstairs is a Full Bth + 4th Bdrm with Walk-in Clst. You'll love the Ultimate Bonus Rm-which Could Be a Private Guest Retreat; Office; Game/Media Rm. Sparkling Hrdwds; New Carpet, Plumbing Fixtrs, Painted Interior. Newer HVAC and Roof. Expansive Multi-Sectional Deck. Storage Building. Home Warnty Included. Spacious 2-car Attached Grg. Don’t Miss This One!!
Location
State NC
County Mecklenburg
Interior
Interior Features Attic Walk In, Cable Available, Cathedral Ceiling(s), Open Floorplan, Tray Ceiling, Walk-In Closet(s)
Heating Central, Heat Pump, Heat Pump
Flooring Carpet, Tile, Wood
Fireplaces Type Gas Log, Great Room
Fireplace true
Appliance Cable Prewire, Ceiling Fan(s), Dishwasher, Disposal, Electric Dryer Hookup, Exhaust Fan, Plumbed For Ice Maker, Microwave, Self Cleaning Oven
Exterior
Exterior Feature Deck
Building
Lot Description Creek/Stream, Wooded
Building Description Hardboard Siding, 1.5 Story
Foundation Crawl Space, Slab
Sewer Public Sewer
Water Public
Architectural Style Transitional
Structure Type Hardboard Siding
New Construction false
Schools
Elementary Schools Rama Road
Middle Schools Mcclintock
High Schools East Mecklenburg
Others
Acceptable Financing Cash, Conventional, FHA, VA Loan
Listing Terms Cash, Conventional, FHA, VA Loan
Special Listing Condition None
Read Less
Want to know what your home might be worth? Contact us for a FREE valuation!

Our team is ready to help you sell your home for the highest possible price ASAP
© 2024 Listings courtesy of Canopy MLS as distributed by MLS GRID. All Rights Reserved.
Bought with Tom K Robinson • Allen Tate Ballantyne







