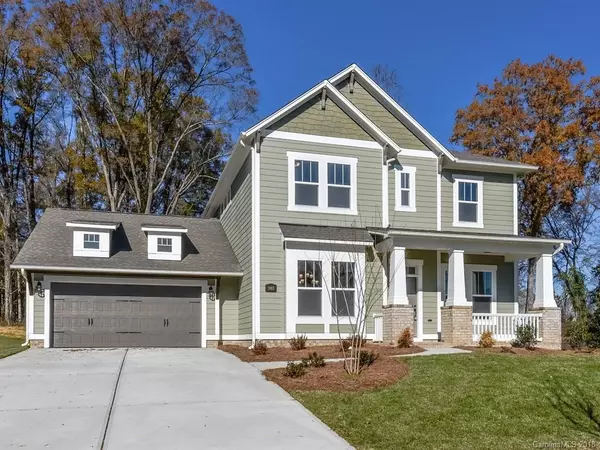$410,000
$415,177
1.2%For more information regarding the value of a property, please contact us for a free consultation.
11413 Fullerton Place DR #105 Huntersville, NC 28078
4 Beds
3 Baths
2,937 SqFt
Key Details
Sold Price $410,000
Property Type Single Family Home
Sub Type Single Family Residence
Listing Status Sold
Purchase Type For Sale
Square Footage 2,937 sqft
Price per Sqft $139
Subdivision Skybrook North Parkside
MLS Listing ID 3431709
Sold Date 08/19/19
Style Traditional
Bedrooms 4
Full Baths 3
Construction Status Completed
HOA Fees $41/ann
HOA Y/N 1
Abv Grd Liv Area 2,937
Year Built 2018
Lot Size 0.345 Acres
Acres 0.345
Property Description
Move In Ready! The Westcott E has a Classic Exterior and Craftsman Style design with a covered front and rear porch. Enjoy the guest bedroom down along with a private study. Owner's suite, utility room and 2 bedrooms up along with an open loft. Chef inspired gourmet kitchen. Intelligent room placement, functional traffic patterns and open sight lines, our homes live as well as they look! We call it LifeDesign...you'll call it home!
Location
State NC
County Mecklenburg
Zoning RES
Rooms
Main Level Bedrooms 1
Interior
Interior Features Attic Stairs Pulldown, Cable Prewire, Garden Tub, Kitchen Island
Heating Central, Forced Air, Natural Gas, Zoned
Cooling Zoned
Flooring Carpet, Hardwood, Vinyl
Fireplaces Type Family Room
Fireplace true
Appliance Dishwasher, Disposal, Electric Water Heater, Microwave, Plumbed For Ice Maker, Self Cleaning Oven
Exterior
Exterior Feature In-Ground Irrigation
Garage Spaces 2.0
Community Features Golf, Outdoor Pool, Playground
Roof Type Shingle
Garage true
Building
Foundation Slab
Builder Name David Weekley Homes
Sewer Public Sewer
Water City
Architectural Style Traditional
Level or Stories Two
Structure Type Brick Partial,Fiber Cement
New Construction true
Construction Status Completed
Schools
Elementary Schools Blythe
Middle Schools Unspecified
High Schools Unspecified
Others
HOA Name Key Community Mgmnt
Acceptable Financing Cash, Conventional, VA Loan
Listing Terms Cash, Conventional, VA Loan
Special Listing Condition None
Read Less
Want to know what your home might be worth? Contact us for a FREE valuation!

Our team is ready to help you sell your home for the highest possible price ASAP
© 2024 Listings courtesy of Canopy MLS as distributed by MLS GRID. All Rights Reserved.
Bought with Sami Bianouni • Ethics Realty Inc







