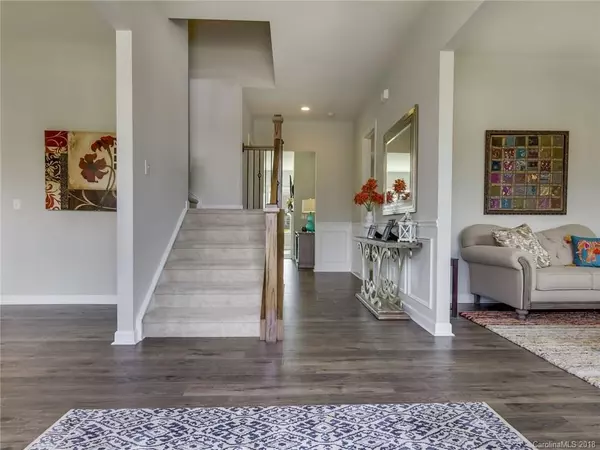$454,000
$464,900
2.3%For more information regarding the value of a property, please contact us for a free consultation.
3526 Marjoram WAY Tega Cay, SC 29708
5 Beds
5 Baths
3,808 SqFt
Key Details
Sold Price $454,000
Property Type Single Family Home
Sub Type Single Family Residence
Listing Status Sold
Purchase Type For Sale
Square Footage 3,808 sqft
Price per Sqft $119
Subdivision Lake Ridge
MLS Listing ID 3425726
Sold Date 01/25/19
Style Transitional
Bedrooms 5
Full Baths 4
Half Baths 1
HOA Fees $50/qua
HOA Y/N 1
Year Built 2017
Lot Size 10,890 Sqft
Acres 0.25
Lot Dimensions 70x130x83x148
Property Description
WOW! Impressive Home with stone and brick accents in the Popular Lake Ridge. Southern front Porch and extra large back Patio. Soaring 10 foot ceilings throughout the main floor and 9 foot ceilings on the upper level. Sunlit Great Room is the center room for all to gather. Gourmet Kitchen has a huge walk-in pantry and an oversized island. Luxurious Master Suite with tray ceiling & Sitting Area and garden tub with rain shower head. Guest/In-law suite on main. Upgraded Bathrooms. 3 car garage & Drop Zone. This home is only 1 year new and only now is being vacated due to relocation. The Lake Ridge community has amenities that include a club house, pool, tennis courts, playground area, walking trails, and basketball goals. Be prepared to fall in love!
Location
State SC
County York
Interior
Interior Features Breakfast Bar, Cable Available, Garden Tub, Kitchen Island, Open Floorplan, Pantry, Walk-In Closet(s), Walk-In Pantry
Heating Central
Flooring Carpet, Tile, Wood
Fireplaces Type Family Room, Gas Log
Fireplace true
Appliance Cable Prewire, Ceiling Fan(s), Gas Cooktop, Dishwasher, Disposal, Electric Dryer Hookup, Plumbed For Ice Maker, Microwave, Self Cleaning Oven, Wall Oven
Exterior
Community Features Clubhouse, Fitness Center, Playground, Pool, Recreation Area, Sidewalks, Street Lights, Tennis Court(s), Walking Trails
Building
Building Description Hardboard Siding,Stone, 2 Story
Foundation Slab
Sewer Public Sewer
Water Public
Architectural Style Transitional
Structure Type Hardboard Siding,Stone
New Construction false
Schools
Elementary Schools Gold Hill
Middle Schools Gold Hill
High Schools Fort Mill
Others
HOA Name Braesael Management
Acceptable Financing Cash, Conventional
Listing Terms Cash, Conventional
Special Listing Condition Relocation
Read Less
Want to know what your home might be worth? Contact us for a FREE valuation!

Our team is ready to help you sell your home for the highest possible price ASAP
© 2024 Listings courtesy of Canopy MLS as distributed by MLS GRID. All Rights Reserved.
Bought with Kranthi Aella • Galaxy Real Estate LLC






