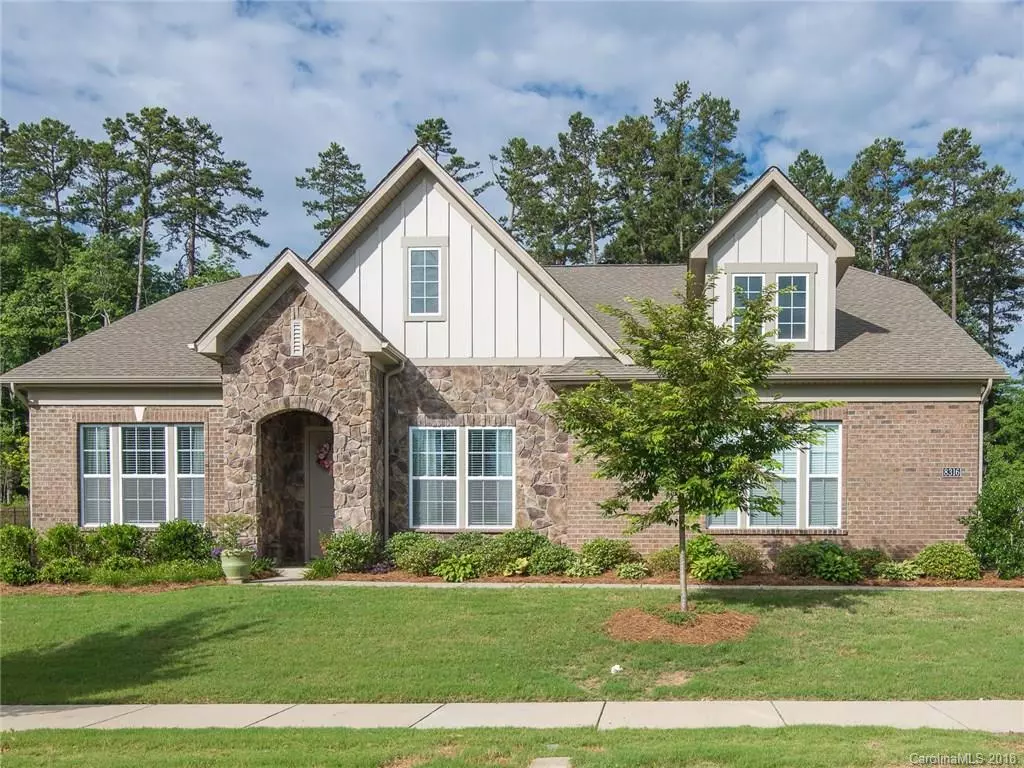$395,000
$405,000
2.5%For more information regarding the value of a property, please contact us for a free consultation.
8316 Bramfield DR Huntersville, NC 28078
3 Beds
3 Baths
2,633 SqFt
Key Details
Sold Price $395,000
Property Type Single Family Home
Sub Type Single Family Residence
Listing Status Sold
Purchase Type For Sale
Square Footage 2,633 sqft
Price per Sqft $150
Subdivision Beckett
MLS Listing ID 3405518
Sold Date 01/11/19
Style Transitional
Bedrooms 3
Full Baths 2
Half Baths 1
HOA Fees $70/qua
HOA Y/N 1
Year Built 2015
Lot Size 0.278 Acres
Acres 0.278
Lot Dimensions 92.5 x 131 x 92.5 x 131
Property Description
Here it is! An open, roomy floor plan ALL ON ONE LEVEL! Beautiful, like new ranch plan in an established neighborhood in highly desired Huntersville. One owner, barely lived in. Split bedroom plan has master suite privately located on the opposite side of the other 2 bedrooms. Those bedrooms share a jack and jill bathroom. Kitchen is separated from the great room by a huge island - very open and roomy. Formal Dining Room. Main floor office with french doors that could also be used as a formal LR. Level lot. Oversized side load garage with extra wide driveway. Clean, clean, clean and neutral. Move in ready!! See additional features for floor plan, survey, and a list of options and upgrades. This type of property is hard to come by in Huntersville and will not last long, so don't delay!
Location
State NC
County Mecklenburg
Interior
Interior Features Attic Stairs Pulldown, Garden Tub, Kitchen Island, Open Floorplan, Pantry
Heating Central
Flooring Carpet, Tile, Wood
Fireplaces Type Gas Log, Great Room
Fireplace true
Appliance Cable Prewire, Ceiling Fan(s), Gas Cooktop, Dishwasher, Disposal, Plumbed For Ice Maker, Microwave, Self Cleaning Oven
Exterior
Community Features Clubhouse, Playground, Pool, Recreation Area, Sidewalks, Street Lights
Building
Lot Description Level
Building Description Fiber Cement,Stone Veneer, 1 Story
Foundation Slab
Builder Name Standard Pacific
Sewer Public Sewer
Water Public
Architectural Style Transitional
Structure Type Fiber Cement,Stone Veneer
New Construction false
Schools
Elementary Schools Barnette
Middle Schools Bradley
High Schools Hopewell
Others
HOA Name Hawthorne Management
Acceptable Financing Cash, Conventional, FHA, VA Loan
Listing Terms Cash, Conventional, FHA, VA Loan
Special Listing Condition None
Read Less
Want to know what your home might be worth? Contact us for a FREE valuation!

Our team is ready to help you sell your home for the highest possible price ASAP
© 2024 Listings courtesy of Canopy MLS as distributed by MLS GRID. All Rights Reserved.
Bought with Melissa Stone • Allen Tate Davidson







