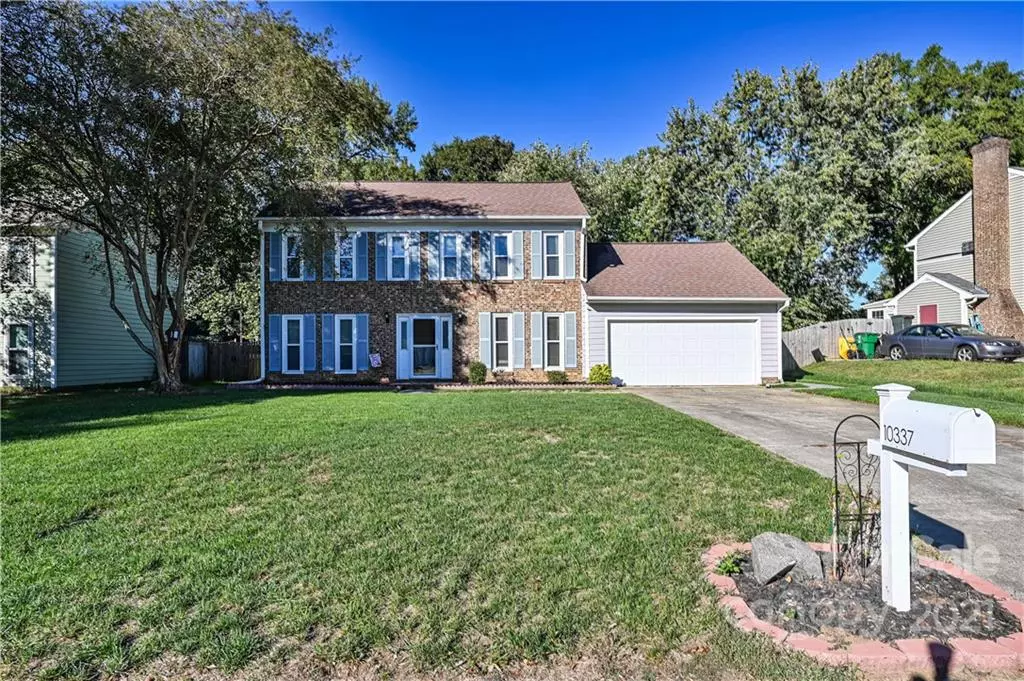$385,000
$375,000
2.7%For more information regarding the value of a property, please contact us for a free consultation.
10337 Fairway Ridge RD Charlotte, NC 28277
3 Beds
3 Baths
1,705 SqFt
Key Details
Sold Price $385,000
Property Type Single Family Home
Sub Type Single Family Residence
Listing Status Sold
Purchase Type For Sale
Square Footage 1,705 sqft
Price per Sqft $225
Subdivision Wellington Square
MLS Listing ID 3800013
Sold Date 12/02/21
Style Traditional
Bedrooms 3
Full Baths 2
Half Baths 1
HOA Fees $20/ann
HOA Y/N 1
Year Built 1984
Lot Size 10,454 Sqft
Acres 0.24
Lot Dimensions 69X154X69X156
Property Description
Beautiful home in the Wellington Square - Raintree area. This three bedroom two and half bath home has had continued remodel work to keep up with modern trends. Included are kitchen, countertops, windows, flooring, opening up the great room area, HVAC system, downstairs bathroom, main floor ceilings, recessed lighting and back deck. The remodeled kitchen provides the cooking area with beautiful granite, and a sitting bar as well as dining area for large table. Extended great room has a cozy brick surround gas fireplace. The primary bedroom is upstairs with one extra large bedroom and secondary bedroom. The glass sunroom adds great relaxing space and leads to deck for outside grilling. The fully fenced and flat back yard with a storage shed makes for perfect space for outside games or just sitting. Oversized two car garage has extra space for a work area. This community includes option of joining the Country Club with two golf courses, swim, tennis, restaurant and fitness facilities.
Location
State NC
County Mecklenburg
Interior
Interior Features Breakfast Bar, Kitchen Island, Pantry, Walk-In Closet(s), Walk-In Pantry
Heating Heat Pump, Heat Pump
Flooring Laminate, Tile, Vinyl
Fireplaces Type Gas Log, Great Room
Fireplace true
Appliance Cable Prewire, Ceiling Fan(s), Electric Cooktop, Dishwasher, Disposal, Electric Oven, Exhaust Hood, Plumbed For Ice Maker, Refrigerator
Exterior
Exterior Feature Fence, Outbuilding(s)
Community Features Golf
Roof Type Composition
Building
Lot Description Level
Building Description Brick Partial,Hardboard Siding, Two Story
Foundation Slab
Sewer Public Sewer
Water Public
Architectural Style Traditional
Structure Type Brick Partial,Hardboard Siding
New Construction false
Schools
Elementary Schools Mcalpine
Middle Schools J.M. Robinson
High Schools Providence
Others
HOA Name CSI Properties
Acceptable Financing Cash, Conventional
Listing Terms Cash, Conventional
Special Listing Condition None
Read Less
Want to know what your home might be worth? Contact us for a FREE valuation!

Our team is ready to help you sell your home for the highest possible price ASAP
© 2024 Listings courtesy of Canopy MLS as distributed by MLS GRID. All Rights Reserved.
Bought with Denise Hauser • Keller Williams Connected







