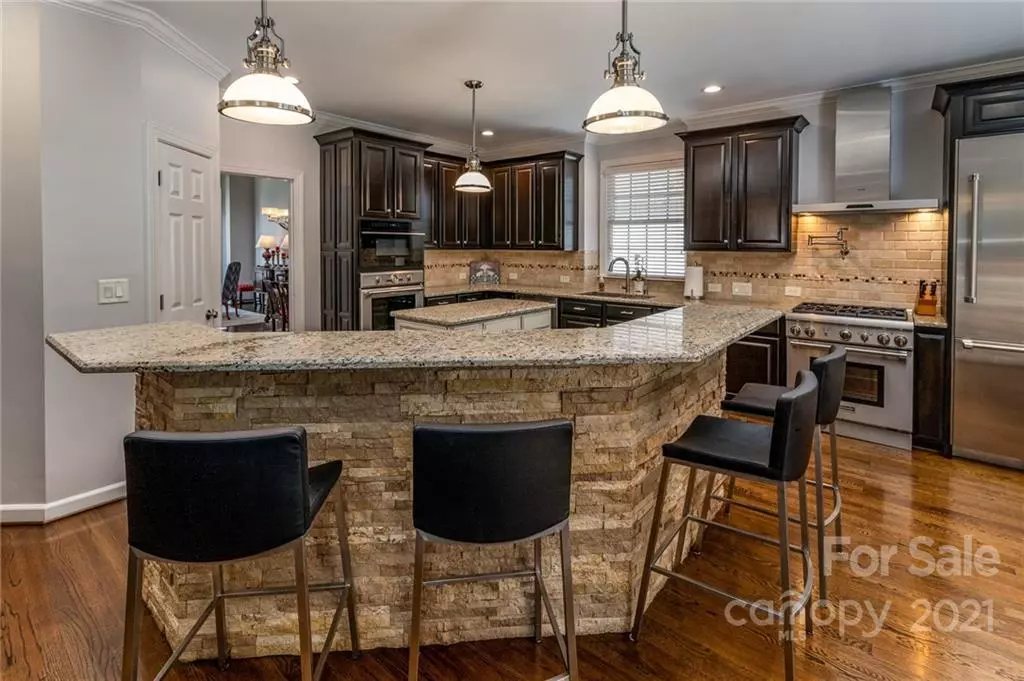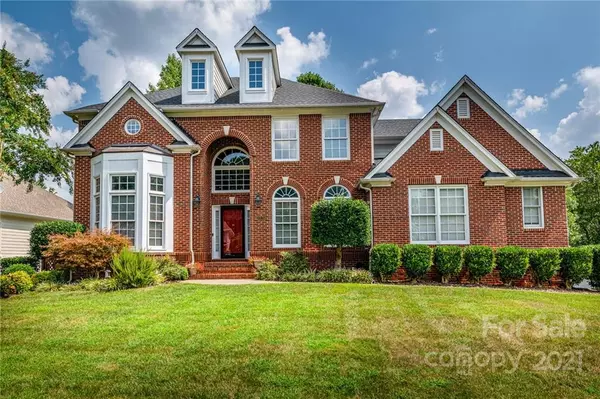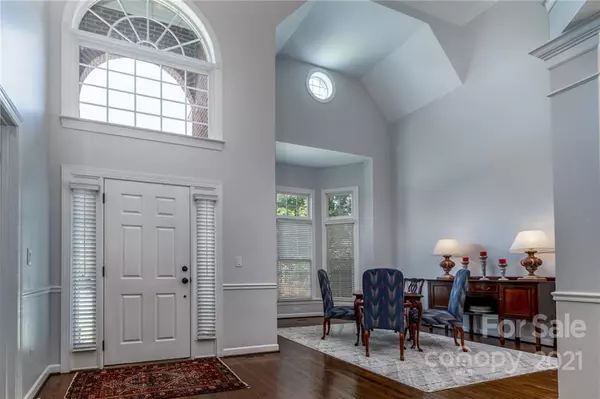$675,000
$684,900
1.4%For more information regarding the value of a property, please contact us for a free consultation.
10135 Devonshire DR Huntersville, NC 28078
4 Beds
4 Baths
3,373 SqFt
Key Details
Sold Price $675,000
Property Type Single Family Home
Sub Type Single Family Residence
Listing Status Sold
Purchase Type For Sale
Square Footage 3,373 sqft
Price per Sqft $200
Subdivision Birkdale
MLS Listing ID 3779158
Sold Date 12/01/21
Style Transitional
Bedrooms 4
Full Baths 3
Half Baths 1
HOA Fees $67/mo
HOA Y/N 1
Year Built 2001
Lot Size 0.265 Acres
Acres 0.265
Lot Dimensions 96*146*66*137
Property Description
Stunning 4 Bedroom Full Brick Home in Birkdale Near Hole #9 On Golf Course! Beautiful Hardwood Floors & Tile Throughout! 2 Story Great Room w/Custom Fireplace, Gourmet Kitchen w/High End Thermador Appliances, Built-In Fridge, Granite Counters, Eat-At Breakfast Bar, Tile Backsplash & Pantry, Breakfast Area Open to Kitchen, Elegant Dining Area w/Column Accents, Office w/French Doors, Primary Bedroom on Main Floor, Spa Like Primary Bath w/Soaking Tub, Double Extended Height Vanities & Walk-In Shower, Upstairs Catwalk Overlooking Great Room, Bedrooms 2 & 3 Share Jack-n-Jill Bath, Bedroom 4 w/Full Bath, Huge Bonus/Media Room, Large Deck w/Custom Built-In Seating, Beautifully Landscaped w/Lighting & Irrigation, Community Amenities Include; Club House, Golf Course, Pool, Tennis, Basketball, Volleyball, Playground. Excellent Location Within Walking Distance to Birkdale Village, Close to Restaurants, Shopping & I-77.
Location
State NC
County Mecklenburg
Interior
Interior Features Attic Stairs Pulldown, Breakfast Bar, Cable Available, Garden Tub, Kitchen Island, Pantry, Vaulted Ceiling, Walk-In Closet(s), Walk-In Pantry
Heating Central
Flooring Tile, Wood
Fireplaces Type Gas Log, Great Room, Gas
Fireplace true
Appliance Cable Prewire, Ceiling Fan(s), Convection Oven, Gas Cooktop, Dishwasher, Disposal, Double Oven, Dryer, Plumbed For Ice Maker, Microwave, Wall Oven
Exterior
Community Features Clubhouse, Golf, Outdoor Pool, Playground, Recreation Area, Sidewalks, Street Lights, Tennis Court(s)
Waterfront Description None
Roof Type Shingle
Building
Lot Description Corner Lot
Building Description Brick, Two Story
Foundation Crawl Space
Sewer Public Sewer
Water Public
Architectural Style Transitional
Structure Type Brick
New Construction false
Schools
Elementary Schools Grand Oak
Middle Schools Francis Bradley
High Schools Hopewell
Others
HOA Name First Service Res
Restrictions Other - See Media/Remarks
Acceptable Financing Cash, Conventional
Listing Terms Cash, Conventional
Special Listing Condition None
Read Less
Want to know what your home might be worth? Contact us for a FREE valuation!

Our team is ready to help you sell your home for the highest possible price ASAP
© 2024 Listings courtesy of Canopy MLS as distributed by MLS GRID. All Rights Reserved.
Bought with Mario Castro • J & R Properties Cotswold LLC







