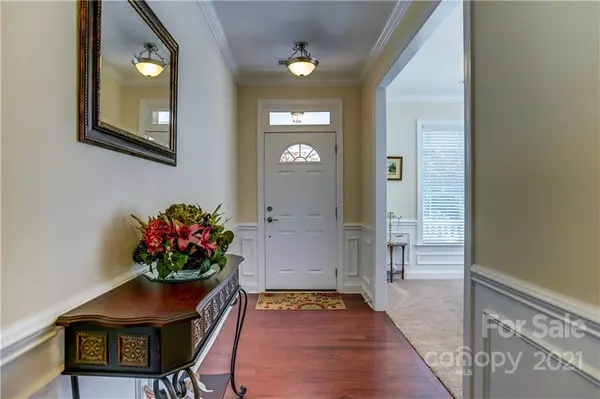$470,500
$465,000
1.2%For more information regarding the value of a property, please contact us for a free consultation.
12015 Meetinghouse DR Cornelius, NC 28031
3 Beds
2 Baths
2,064 SqFt
Key Details
Sold Price $470,500
Property Type Single Family Home
Sub Type Single Family Residence
Listing Status Sold
Purchase Type For Sale
Square Footage 2,064 sqft
Price per Sqft $227
Subdivision Baileys Glen
MLS Listing ID 3798346
Sold Date 11/30/21
Style Ranch
Bedrooms 3
Full Baths 2
HOA Fees $322/mo
HOA Y/N 1
Year Built 2016
Lot Size 9,539 Sqft
Acres 0.219
Lot Dimensions 2797
Property Description
Live like you are on vacation in this premier 55+Community, this home is right across the street from the clubhouse, pool & pickleball courts. This Peyton model has a beautiful grand entry with the formal dining room to the left. Straight ahead is a big great room with lots of windows that provide plenty of natural light with carpet & gas fireplace, that opens to a huge kitchen with dark wood cabinets, granite countertops, & a big island that's perfect for entertaining. The owners suite features a huge tiled shower, & a walk in closet. Two other BR's are split off to the right and feature there own shared full bath. Amenities include pool, pickleball/tennis/bocce/shuffleboard courts, & putting green. Large covered outdoor pavilion w/fireplace and summer kitchen. Clubhouse has game, card, meeting, craft & library rooms and a gym. F/T activities director. Lawn is maintained by HOA as well! Close to shopping, dining, medical facilities & Lake Norman. Right between Huntersville & Davidson!
Location
State NC
County Mecklenburg
Interior
Interior Features Attic Stairs Pulldown, Kitchen Island, Open Floorplan, Pantry, Walk-In Closet(s)
Heating Central, Gas Hot Air Furnace
Flooring Carpet, Tile, Wood
Fireplaces Type Living Room
Fireplace true
Appliance Cable Prewire, Dishwasher, Disposal, Electric Dryer Hookup, Electric Range, Exhaust Fan, Plumbed For Ice Maker, Network Ready
Exterior
Exterior Feature Terrace
Community Features Fifty Five and Older, Cabana, Clubhouse, Fitness Center, Game Court, Outdoor Pool, Picnic Area, Recreation Area, Sidewalks, Sport Court, Tennis Court(s)
Waterfront Description None
Roof Type Shingle
Building
Lot Description Wooded
Building Description Brick Partial,Vinyl Siding, One Story
Foundation Slab
Builder Name South Creek Homes, LLC
Sewer Public Sewer
Water Public
Architectural Style Ranch
Structure Type Brick Partial,Vinyl Siding
New Construction false
Schools
Elementary Schools Unspecified
Middle Schools Unspecified
High Schools Unspecified
Others
HOA Name South Creek Homes, LLC
Restrictions Deed
Acceptable Financing Cash, Conventional, VA Loan
Listing Terms Cash, Conventional, VA Loan
Special Listing Condition None
Read Less
Want to know what your home might be worth? Contact us for a FREE valuation!

Our team is ready to help you sell your home for the highest possible price ASAP
© 2024 Listings courtesy of Canopy MLS as distributed by MLS GRID. All Rights Reserved.
Bought with Laurie Marzano • COVO REALTY






