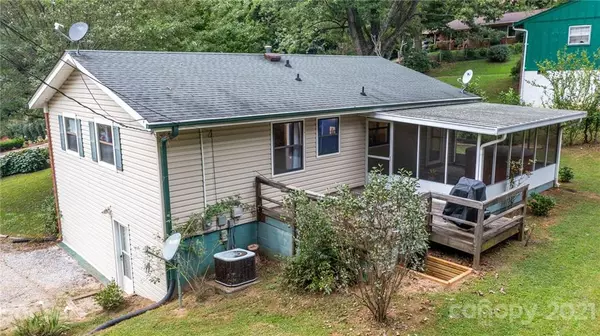$289,650
$290,000
0.1%For more information regarding the value of a property, please contact us for a free consultation.
11 Merlin WAY Asheville, NC 28806
3 Beds
2 Baths
1,047 SqFt
Key Details
Sold Price $289,650
Property Type Single Family Home
Sub Type Single Family Residence
Listing Status Sold
Purchase Type For Sale
Square Footage 1,047 sqft
Price per Sqft $276
Subdivision Camelot
MLS Listing ID 3764769
Sold Date 12/01/21
Style Cottage
Bedrooms 3
Full Baths 1
Half Baths 1
Year Built 1970
Lot Size 9,583 Sqft
Acres 0.22
Lot Dimensions Per Tax Records
Property Description
A great home located near the end of a cul-de-sac road in convenient Camelot! This 3 bedroom 1.5 bath home is well located in a established neighborhood in sought after West Asheville. Convenient to everything that Asheville has to offer, you'll appreciate the covered screened porch on the back with Hot Tub (conveys with home) and the yard that could be easily fenced for your pets. Enjoy the efficiency of natural gas appliances and city services. Move in ready, with new laminate wood floors in two of the bedrooms. The unfinished basement has a walkout and tons of room for storage, workshop or many other possibilities. Don't let this one slip away - only minutes to downtown Asheville. Make sure you see the Property Video here: https://youtu.be/cPZBgyOeP8I
and don't forget to take the Virtual Tour here: https://my.matterport.com/show/?m=jxZD85C14od&brand=0
Location
State NC
County Buncombe
Interior
Interior Features Hot Tub
Heating Gas Hot Air Furnace, Space Heater, Natural Gas
Flooring Carpet, Laminate, Wood
Fireplace false
Appliance Ceiling Fan(s), Dishwasher, Gas Range, Natural Gas, Oven
Building
Lot Description Cul-De-Sac, Wooded
Building Description Brick Partial,Vinyl Siding, One Story Basement
Foundation Basement, Basement Inside Entrance, Basement Outside Entrance
Sewer Public Sewer
Water Public
Architectural Style Cottage
Structure Type Brick Partial,Vinyl Siding
New Construction false
Schools
Elementary Schools Emma/Eblen
Middle Schools Clyde A Erwin
High Schools Clyde A Erwin
Others
Restrictions Other - See Media/Remarks
Acceptable Financing Cash, Conventional, FHA, VA Loan
Listing Terms Cash, Conventional, FHA, VA Loan
Special Listing Condition None
Read Less
Want to know what your home might be worth? Contact us for a FREE valuation!

Our team is ready to help you sell your home for the highest possible price ASAP
© 2024 Listings courtesy of Canopy MLS as distributed by MLS GRID. All Rights Reserved.
Bought with Mandy Delerme • Lusso Realty, LLC.







