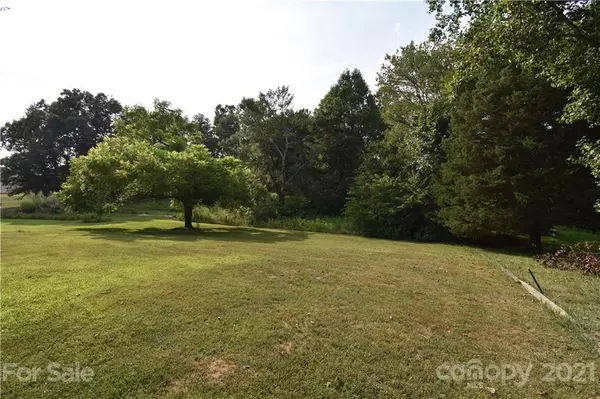$248,900
$242,900
2.5%For more information regarding the value of a property, please contact us for a free consultation.
152 Hayden RD Taylorsville, NC 28681
3 Beds
2 Baths
2,006 SqFt
Key Details
Sold Price $248,900
Property Type Single Family Home
Sub Type Single Family Residence
Listing Status Sold
Purchase Type For Sale
Square Footage 2,006 sqft
Price per Sqft $124
Subdivision Sherwood Forest
MLS Listing ID 3772795
Sold Date 11/02/21
Style Ranch
Bedrooms 3
Full Baths 1
Half Baths 1
Year Built 1972
Lot Size 0.680 Acres
Acres 0.68
Property Description
Lovely Brick Ranch with basement with 3 bedrooms and 1 1/2 bathrooms. Many new updates to this well maintained home in Bethlehem include, paint, screened in porch, laundry room, ceiling fans, landscaping, carport, tile floors in the family room and more. Large living room for holiday gatherings. Open kitchen and dining room with lots of kitchen cabinets, stainless steal kitchen appliances and kitchen island. Wonderful screened in porch for relaxing. Laundry room on main level. Main level living also includes 3 bedrooms. The Primary bedroom has a 1/2 bath. Basement has a open floor plan that is currently being used a bar area, living room with a fireplace and recreation area. Pool table and accessories stay. Basement has a single car garage, work shop & storage area. French doors in basement lead outside to a patio area. The large back yard is very private. Lots of perennial flowers. Outbuilding gives added storage for gardening tools. Come and make this property your home!
Location
State NC
County Alexander
Interior
Interior Features Kitchen Island
Heating Heat Pump, Heat Pump
Flooring Carpet, Tile, Vinyl, Wood
Fireplaces Type Family Room, Wood Burning
Fireplace true
Appliance Ceiling Fan(s), Dishwasher, Electric Range, Refrigerator
Exterior
Exterior Feature Outbuilding(s)
Parking Type Carport - 1 Car, Driveway, Garage - 1 Car
Building
Lot Description Level, Sloped
Building Description Brick,Vinyl Siding,Wood Siding, One Story Basement
Foundation Basement, Basement Garage Door, Basement Inside Entrance, Basement Outside Entrance, Basement Partially Finished, Slab
Sewer Septic Installed
Water Public
Architectural Style Ranch
Structure Type Brick,Vinyl Siding,Wood Siding
New Construction false
Schools
Elementary Schools Bethlehem
Middle Schools Bethlehem
High Schools Alexander Central
Others
Special Listing Condition None
Read Less
Want to know what your home might be worth? Contact us for a FREE valuation!

Our team is ready to help you sell your home for the highest possible price ASAP
© 2024 Listings courtesy of Canopy MLS as distributed by MLS GRID. All Rights Reserved.
Bought with Lori Sahling • Real Living Carolina Property







