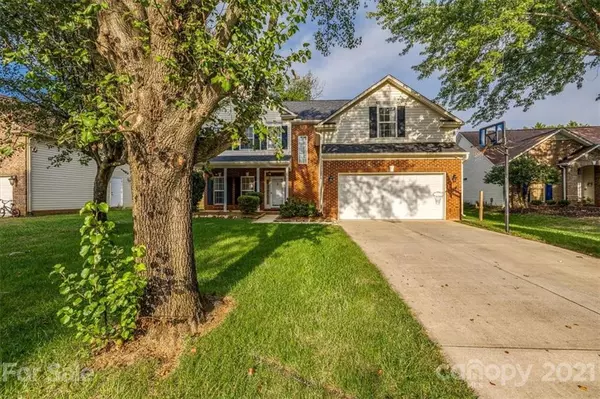$376,000
$349,000
7.7%For more information regarding the value of a property, please contact us for a free consultation.
4807 Chesney ST NW Concord, NC 28027
4 Beds
3 Baths
2,432 SqFt
Key Details
Sold Price $376,000
Property Type Single Family Home
Sub Type Single Family Residence
Listing Status Sold
Purchase Type For Sale
Square Footage 2,432 sqft
Price per Sqft $154
Subdivision Covington
MLS Listing ID 3789778
Sold Date 11/02/21
Bedrooms 4
Full Baths 2
Half Baths 1
HOA Fees $30/ann
HOA Y/N 1
Year Built 1997
Lot Size 0.290 Acres
Acres 0.29
Property Description
Perfectly located, meticulously maintained, move in ready home, located in sought after Covington neighborhood. This home features loads of upgrades and updates including; roof(2019), appliances(2017-2019), carpet/ hardwoods(2017),HVAC/furnace(2020), front gutter/gutter guard(2019) plus MUCH MORE!
A rocking chair front porch welcomes you to your new home with formal dining, and living rooms, open concept kitchen, breakfast area, and family room. The main level opens to a large deck overlooking a sizeable fenced backyard, mature trees and landscaping, perfect for entertaining. Upgraded pantry, laundry, and storage rooms (2021)complete the main level.
Retreat to your plush primary suite featuring tray ceiling, upgraded bathroom, newly glass tiled shower (2021), with separate garden style bathtub, and expansive walk-in closet. Extensive 6 camera surveillance and Ring security systems, Ecobee thermostat convey. Near popular attractions; Charlotte Motor Speedway & Concord Mills.
Location
State NC
County Cabarrus
Interior
Interior Features Attic Stairs Pulldown, Pantry, Tray Ceiling, Walk-In Closet(s)
Heating Central
Flooring Carpet, Tile, Vinyl, Wood
Fireplaces Type Family Room
Fireplace true
Appliance Electric Oven, Security System
Exterior
Exterior Feature Fence
Community Features Clubhouse, Outdoor Pool, Playground, Tennis Court(s), Walking Trails
Building
Building Description Brick Partial,Vinyl Siding, Two Story
Foundation Slab
Sewer Public Sewer
Water Public
Structure Type Brick Partial,Vinyl Siding
New Construction false
Schools
Elementary Schools Unspecified
Middle Schools Unspecified
High Schools Unspecified
Others
HOA Name Cedar Management
Restrictions No Representation,Subdivision
Acceptable Financing Cash, Conventional
Listing Terms Cash, Conventional
Special Listing Condition None
Read Less
Want to know what your home might be worth? Contact us for a FREE valuation!

Our team is ready to help you sell your home for the highest possible price ASAP
© 2024 Listings courtesy of Canopy MLS as distributed by MLS GRID. All Rights Reserved.
Bought with Stephanie McFarlane • Wilkinson ERA Real Estate






