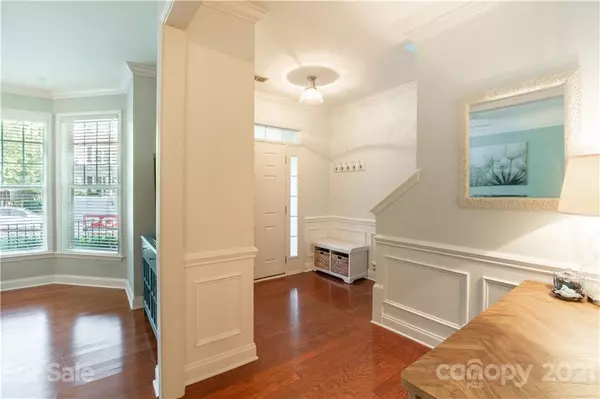$374,000
$365,000
2.5%For more information regarding the value of a property, please contact us for a free consultation.
18708 Ronceverte DR #210 Cornelius, NC 28031
3 Beds
3 Baths
1,996 SqFt
Key Details
Sold Price $374,000
Property Type Single Family Home
Sub Type Single Family Residence
Listing Status Sold
Purchase Type For Sale
Square Footage 1,996 sqft
Price per Sqft $187
Subdivision Oakhurst
MLS Listing ID 3785064
Sold Date 10/18/21
Style Traditional
Bedrooms 3
Full Baths 2
Half Baths 1
Construction Status Completed
HOA Fees $23
HOA Y/N 1
Abv Grd Liv Area 1,996
Year Built 2000
Lot Size 3,484 Sqft
Acres 0.08
Property Description
This is a must see home in a wonderfully convenient neighborhood with tons of amenities! This charming 3 bedroom 2 and a half bath home has been tastefully updated throughout! This light and airy home has plenty of room for entertaining. Boasting a beautiful kitchen and dining area featuring granite counter tops and stainless steel appliances. Kitchen leads to a delightful back deck and yard perfect for outdoor entertaining with friends and family. The living area is a perfect size for gathering and also has a gas log fireplace and a half bath on the main level. Upstairs are 3 bedrooms including the master which is lovely and large with a master bath that is just gorgeous with updated shower/dual vanity. Convenient laundry room located on second floor. Do not miss out on this beautiful home in a wonderful community that is so close to shopping/lake and so many dining options nearby. Cornelius location close to schools, shopping & restaurants. Easy access to I-77.
Location
State NC
County Mecklenburg
Zoning TN
Interior
Interior Features Attic Other, Attic Stairs Pulldown, Cable Prewire, Pantry, Walk-In Closet(s), Walk-In Pantry
Heating Heat Pump
Cooling Ceiling Fan(s), Heat Pump
Flooring Carpet, Hardwood, Tile, Vinyl, Wood
Fireplaces Type Family Room
Fireplace true
Appliance Dishwasher, Disposal, Exhaust Hood, Gas Oven, Gas Range, Gas Water Heater, Microwave, Oven, Plumbed For Ice Maker, Refrigerator, Self Cleaning Oven
Exterior
Fence Fenced
Community Features Clubhouse, Outdoor Pool, Playground, Recreation Area, Sidewalks, Street Lights, Walking Trails
Utilities Available Cable Available
Roof Type Composition
Building
Lot Description Wooded
Foundation Slab
Sewer County Sewer
Water City
Architectural Style Traditional
Level or Stories Two
Structure Type Vinyl
New Construction false
Construction Status Completed
Schools
Elementary Schools J.V. Washam
Middle Schools Bailey
High Schools William Amos Hough
Others
HOA Name CSI Communities
Restrictions No Restrictions
Special Listing Condition None
Read Less
Want to know what your home might be worth? Contact us for a FREE valuation!

Our team is ready to help you sell your home for the highest possible price ASAP
© 2024 Listings courtesy of Canopy MLS as distributed by MLS GRID. All Rights Reserved.
Bought with Melissa Chambers • EXP Realty LLC Mooresville






