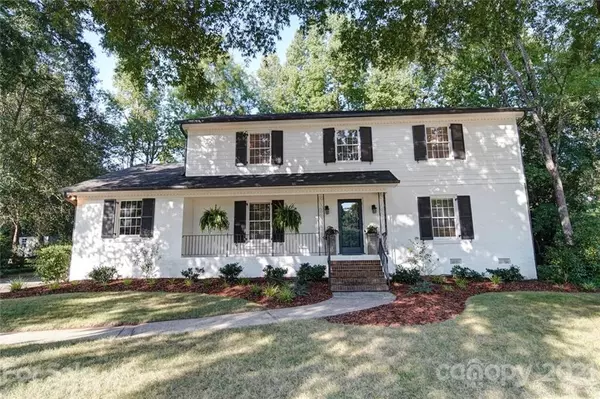$535,000
$535,000
For more information regarding the value of a property, please contact us for a free consultation.
6417 Ilex CT Charlotte, NC 28211
4 Beds
3 Baths
2,520 SqFt
Key Details
Sold Price $535,000
Property Type Single Family Home
Sub Type Single Family Residence
Listing Status Sold
Purchase Type For Sale
Square Footage 2,520 sqft
Price per Sqft $212
Subdivision Stonehaven
MLS Listing ID 3771804
Sold Date 10/05/21
Style Traditional
Bedrooms 4
Full Baths 2
Half Baths 1
Year Built 1974
Lot Size 0.360 Acres
Acres 0.36
Property Description
Classic home nestled on a quiet cul-de-sac in beautiful Stonehaven. The private, flat, huge backyard has tons of room for play. The driveway is made for one-on-one basketball, and the deck is surrounded by beautiful Dogwoods. A few steps down is a patio with plenty of room for grilling. Exterior painted in late 2019 using Benjamin Moore’s top-of-the-line Aura paint. Premium gutters and gutter guards (2019). Inside, you’ll find a home made for family living. Downstairs features pristine hardwoods and a large, updated kitchen with tons of granite counter space and a new gas cooktop and microwave (2020). In addition to the large living room, the den features a fireplace equipped with new gas logs (2020). A bright sunroom with vaulted ceiling and skylights gives a third living space on the first floor. Upstairs boasts a roomy primary and three large secondary bedrooms and closet space galore. Don’t miss the workshop off the driveway and the storage building in the back corner of the lot.
Location
State NC
County Mecklenburg
Interior
Interior Features Attic Stairs Pulldown, Built Ins, Storage Unit, Walk-In Closet(s)
Heating Central, Gas Hot Air Furnace
Flooring Carpet, Slate, Wood
Fireplaces Type Family Room, Gas Log, Ventless
Appliance Cable Prewire, Ceiling Fan(s), CO Detector, Gas Cooktop, Dishwasher, Disposal, Exhaust Fan, Plumbed For Ice Maker, Microwave, Security System, Wall Oven
Exterior
Exterior Feature Shed(s)
Roof Type Shingle
Building
Lot Description Cul-De-Sac, Level, Wooded
Building Description Brick Partial,Fiber Cement, Two Story
Foundation Crawl Space
Sewer Public Sewer
Water Public
Architectural Style Traditional
Structure Type Brick Partial,Fiber Cement
New Construction false
Schools
Elementary Schools Rama Road
Middle Schools Mcclintock
High Schools East Mecklenburg
Others
Acceptable Financing Cash, Conventional
Listing Terms Cash, Conventional
Special Listing Condition None
Read Less
Want to know what your home might be worth? Contact us for a FREE valuation!

Our team is ready to help you sell your home for the highest possible price ASAP
© 2024 Listings courtesy of Canopy MLS as distributed by MLS GRID. All Rights Reserved.
Bought with Joe OMeara • Coldwell Banker Realty







