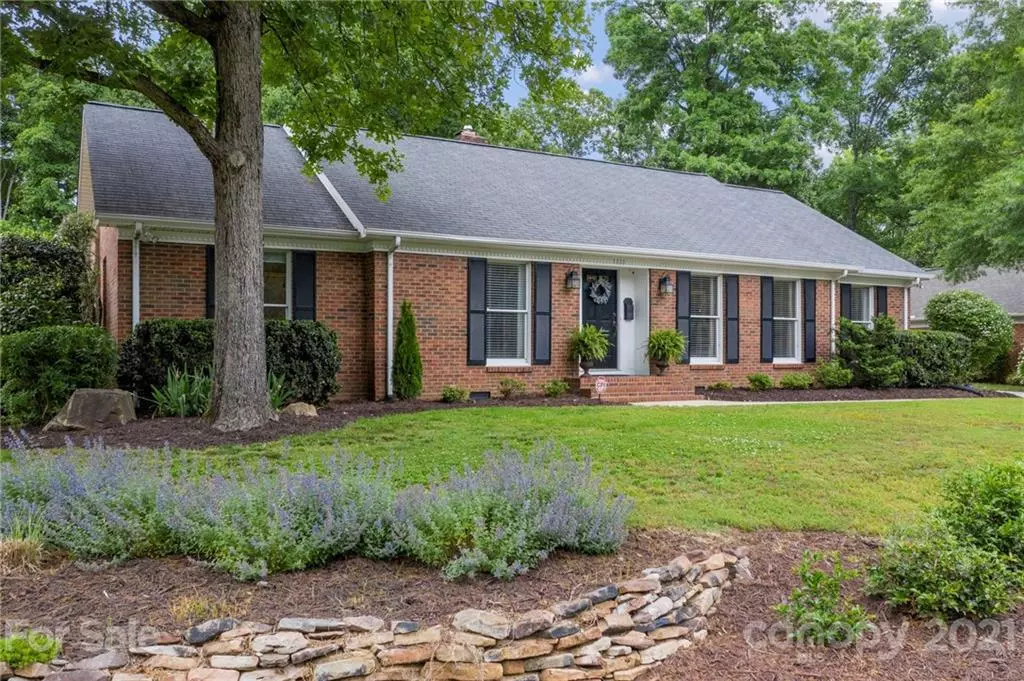$760,000
$785,000
3.2%For more information regarding the value of a property, please contact us for a free consultation.
1111 Shadowbrook LN Charlotte, NC 28211
6 Beds
4 Baths
4,257 SqFt
Key Details
Sold Price $760,000
Property Type Single Family Home
Sub Type Single Family Residence
Listing Status Sold
Purchase Type For Sale
Square Footage 4,257 sqft
Price per Sqft $178
Subdivision Stonehaven
MLS Listing ID 3738636
Sold Date 10/05/21
Style Traditional
Bedrooms 6
Full Baths 4
Year Built 1981
Lot Size 0.400 Acres
Acres 0.4
Lot Dimensions 84x164x117x201
Property Description
Pristine South Charlotte home in Stonehaven w/ 6 bedrooms, 4 full baths & flex spaces! Within walking distance of Sardis Swim & Racquet Club, this gem w/ predominantly one level living, nestled on a cul de sac street & close to many Charlotte private schools has a 2 pantry kitchen w/ recent renovations including white cabinetry, quartz counters, tile back splash, SS appliances & new lighting. A grand dining room & family room w/ gas fireplace overlooking the patio & fenced yard are ideal for entertaining. The master suite on the main w/ dual custom closets, glass & tile shower & soaking tub is a perfect retreat. Three additional bedrooms on the main can be used as such, or use one as a study or play room. The 2 car garage w/ fitness room leads into an organized mudroom & a huge sunroom on the main & up to 2nd living quarters w/ 2 bedrooms, a full bath, a large bonus room, & a small 2nd kitchen ideal for use by a nanny, in-laws, or someone wanting a stellar work-from-home office suite!
Location
State NC
County Mecklenburg
Interior
Interior Features Attic Stairs Pulldown, Built Ins, Garage Shop, Pantry, Skylight(s), Walk-In Closet(s), Other
Heating Central, Gas Hot Air Furnace
Flooring Tile, Wood
Fireplaces Type Family Room, Gas Log
Fireplace true
Appliance Cable Prewire, Ceiling Fan(s), Electric Cooktop, Dishwasher, Disposal, Electric Oven, Electric Range, Gas Dryer Hookup, Plumbed For Ice Maker, Microwave, Security System, Surround Sound, Wall Oven
Exterior
Exterior Feature Fence, In-Ground Irrigation
Building
Building Description Brick Partial,Vinyl Siding, One and a Half Story
Foundation Crawl Space
Sewer Public Sewer
Water Public
Architectural Style Traditional
Structure Type Brick Partial,Vinyl Siding
New Construction false
Schools
Elementary Schools Rama Road
Middle Schools Mcclintock
High Schools East Mecklenburg
Others
Acceptable Financing Cash, Conventional
Listing Terms Cash, Conventional
Special Listing Condition None
Read Less
Want to know what your home might be worth? Contact us for a FREE valuation!

Our team is ready to help you sell your home for the highest possible price ASAP
© 2024 Listings courtesy of Canopy MLS as distributed by MLS GRID. All Rights Reserved.
Bought with Joshua Short • Keller Williams Ballantyne Area







