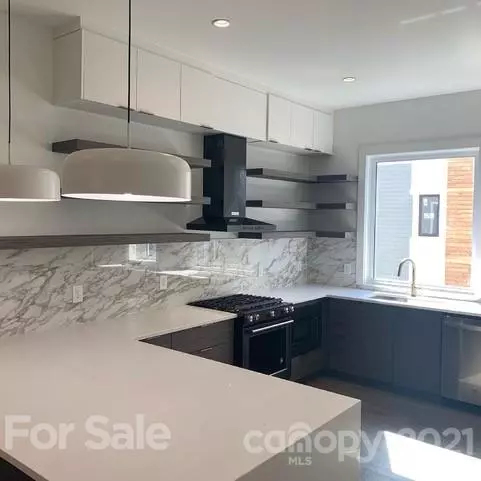$490,000
$500,000
2.0%For more information regarding the value of a property, please contact us for a free consultation.
2721 Shenandoah AVE #23 Charlotte, NC 28205
3 Beds
3 Baths
698 SqFt
Key Details
Sold Price $490,000
Property Type Townhouse
Sub Type Townhouse
Listing Status Sold
Purchase Type For Sale
Square Footage 698 sqft
Price per Sqft $702
Subdivision Chantilly
MLS Listing ID 3710154
Sold Date 10/01/21
Style Modern
Bedrooms 3
Full Baths 2
Half Baths 1
HOA Fees $264/mo
HOA Y/N 1
Year Built 2021
Property Description
Chantilly on the Green offers the rarest of opportunities – a spacious new community amid an oak crowned historic
neighborhood, with vibrant dining districts a short walk away and Charlotte’s newest nature preserve right next door. The Chantilly on the Green community is just 3 miles from Uptown and blocks from the Elizabeth and Plaza Midwood neighborhoods. We’re nestled between Chantilly’s quiet residential streets and the Chantilly Ecological Sanctuary. This 3 bedroom end unit townhome is the only one of its kind in the development. It features an included rooftop terrace, ground floor fenced patio, 2 car garage, high quality interior finishes including site finished hardwoods, and architecture by an award winning firm. The community features walking trails, green areas, extensive landscaping, fire pit, gazebo, dog park, bird houses, benches, grill, and access to Chantilly Park. Contact us today to reserve your home before it is gone!
Location
State NC
County Mecklenburg
Building/Complex Name Chantilly On The Green
Interior
Interior Features Built Ins, Kitchen Island, Open Floorplan, Split Bedroom, Vaulted Ceiling
Heating Central, Gas Hot Air Furnace, Multizone A/C, Zoned, Natural Gas
Flooring Carpet, Wood
Fireplace false
Appliance Gas Cooktop, Dishwasher, Electric Dryer Hookup, Microwave, Natural Gas
Exterior
Exterior Feature Fence, Rooftop Terrace
Community Features Dog Park, Recreation Area, Rooftop Terrace, Sidewalks, Walking Trails
Parking Type Garage - 2 Car, On Street, Parking Space - 4+
Building
Building Description Hardboard Siding,Wood Siding, Four Story
Foundation Slab
Builder Name Goode
Sewer Public Sewer
Water Public
Architectural Style Modern
Structure Type Hardboard Siding,Wood Siding
New Construction true
Schools
Elementary Schools Oakhurst
Middle Schools Eastway
High Schools Garinger
Others
Acceptable Financing Cash, Conventional, FHA, VA Loan
Listing Terms Cash, Conventional, FHA, VA Loan
Special Listing Condition None
Read Less
Want to know what your home might be worth? Contact us for a FREE valuation!

Our team is ready to help you sell your home for the highest possible price ASAP
© 2024 Listings courtesy of Canopy MLS as distributed by MLS GRID. All Rights Reserved.
Bought with Cassandra Stone • My Townhome







