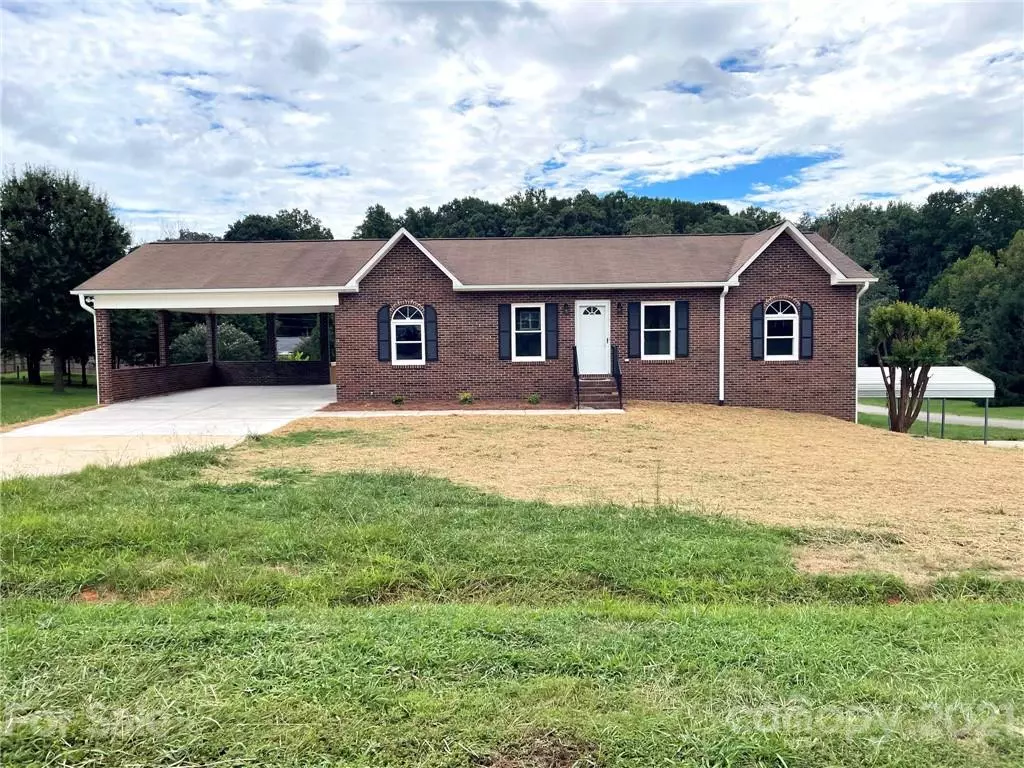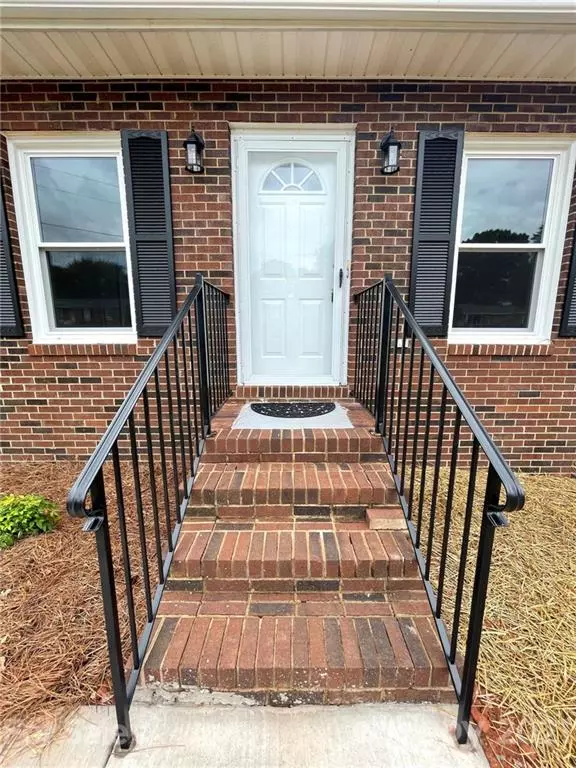$240,000
$232,700
3.1%For more information regarding the value of a property, please contact us for a free consultation.
2515 Ashford DR Newton, NC 28658
3 Beds
3 Baths
1,895 SqFt
Key Details
Sold Price $240,000
Property Type Single Family Home
Sub Type Single Family Residence
Listing Status Sold
Purchase Type For Sale
Square Footage 1,895 sqft
Price per Sqft $126
Subdivision Greenfield
MLS Listing ID 3780013
Sold Date 09/29/21
Style Ranch
Bedrooms 3
Full Baths 3
Year Built 1992
Lot Size 0.400 Acres
Acres 0.4
Lot Dimensions 112*156*118*160
Property Description
Don't let the size fool you! This home has a floor plan that has utilized the space proportionally. As you enter, to the right is a Large Living Room that spans the entire depth of the home; to the left is a Defined Dining area & a Great Kitchen; w/ a Split-Bedroom Plan, one end offers the Primary Bedroom w/ an en-suite Full Bath & walk-in closet; the opposing side provides 2 secondary Bedrooms & Shared Bath; Finished Basement features a Den, Play/Rec Room & 3rd Full Bath; in the unfinished space you will find a Single Garage, a huge area that would be a perfect Workshop for the car enthusiast & where the Laundry is located. And we saved the best for last...Almost Everything Is NEW so there's nothing left to do here but decorate to your heart's desire & turn this lovely house into your HOME! UPDATES: Windows, Water Heater, Entire Kitchen, Complete Baths, Flooring throughout, Freshly painted, Lighting, All Fixtures, Deck, Carport Concrete, Gutters, Garage Door & more...See for yourself!
Location
State NC
County Catawba
Interior
Interior Features Basement Shop, Cable Available, Split Bedroom, Walk-In Closet(s)
Heating Heat Pump, Heat Pump
Flooring Carpet, Tile, Vinyl
Fireplace false
Appliance Ceiling Fan(s), Dishwasher, Electric Range, Microwave
Exterior
Roof Type Shingle
Building
Lot Description Corner Lot, Level, Paved
Building Description Brick, One Story Basement
Foundation Basement Garage Door, Basement Inside Entrance, Basement Outside Entrance, Basement Partially Finished
Sewer Septic Installed
Water Community Well
Architectural Style Ranch
Structure Type Brick
New Construction false
Schools
Elementary Schools Startown
Middle Schools Maiden
High Schools Maiden
Others
Restrictions Building,Livestock Restriction,Manufactured Home Not Allowed,Signage,Square Feet,Use
Acceptable Financing Cash, Conventional, FHA, USDA Loan, VA Loan
Listing Terms Cash, Conventional, FHA, USDA Loan, VA Loan
Special Listing Condition None
Read Less
Want to know what your home might be worth? Contact us for a FREE valuation!

Our team is ready to help you sell your home for the highest possible price ASAP
© 2024 Listings courtesy of Canopy MLS as distributed by MLS GRID. All Rights Reserved.
Bought with Mary Foster • Coldwell Banker Boyd & Hassell







