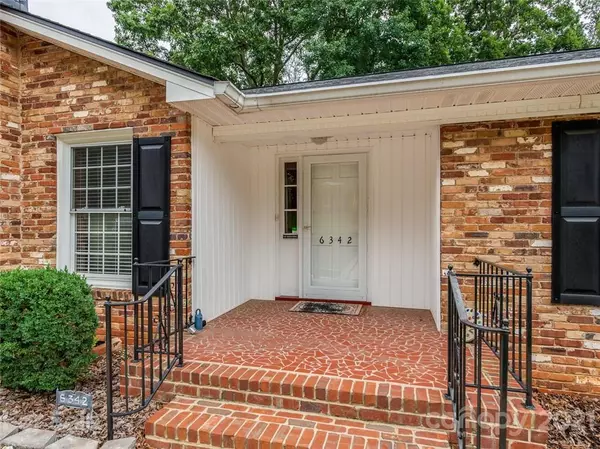$480,000
$490,000
2.0%For more information regarding the value of a property, please contact us for a free consultation.
6342 Deveron DR Charlotte, NC 28211
3 Beds
2 Baths
2,170 SqFt
Key Details
Sold Price $480,000
Property Type Single Family Home
Sub Type Single Family Residence
Listing Status Sold
Purchase Type For Sale
Square Footage 2,170 sqft
Price per Sqft $221
Subdivision Stonehaven
MLS Listing ID 3763906
Sold Date 09/27/21
Style Ranch
Bedrooms 3
Full Baths 2
Year Built 1958
Lot Size 0.480 Acres
Acres 0.48
Lot Dimensions 144x170x124x153
Property Description
Classic brick ranch nestled on a corner lot in "Olde Stonehaven". The home has been lovingly cared for & maintained by the same owner (an engineer)since 1985. This full brick home features original hardwoods; tile baths; two fireplaces & a steel fenced/gated backyard. The kitchen features white cabinets/counters and stainless steel appliances. Home is being sold as part of an estate. Records available for roof in 2018; heated/cooled sunroom in 2006 & heat pump for the room new in 2016. Former carport changed to a garage in 2016; the windows replaced in 2017. The plumbing/electrical new in 2019. Updates by Champion Bldrs. Gas furnace/ac are Carrier & new in 2020! Warranties transferrable. The garage area has a separate utility room/workshop & built-in bench & portable AC. Don't miss the private brick patio area! All downspouts divert to drains. Walk-in crawl with a concrete pad; perfect for storage/hobbies. Great location near SP; easy commute to town! Oil tank filled/see attached.
Location
State NC
County Mecklenburg
Interior
Interior Features Attic Stairs Pulldown, Garage Shop
Heating Central, Gas Hot Air Furnace, Heat Pump, Heat Pump, Natural Gas
Flooring Tile, Wood
Fireplaces Type Family Room, Living Room
Appliance Cable Prewire, Dishwasher, Disposal, Electric Oven, Electric Dryer Hookup, Electric Range, Microwave, Natural Gas, Refrigerator, Self Cleaning Oven
Exterior
Exterior Feature Fence
Roof Type Shingle
Building
Lot Description Corner Lot, Wooded
Building Description Brick,Wood Siding, 1 Story
Foundation Crawl Space
Sewer Public Sewer
Water Public
Architectural Style Ranch
Structure Type Brick,Wood Siding
New Construction false
Schools
Elementary Schools Rama Road
Middle Schools Mcclintock
High Schools East Mecklenburg
Others
Restrictions None
Acceptable Financing Cash, Conventional
Listing Terms Cash, Conventional
Special Listing Condition Estate
Read Less
Want to know what your home might be worth? Contact us for a FREE valuation!

Our team is ready to help you sell your home for the highest possible price ASAP
© 2024 Listings courtesy of Canopy MLS as distributed by MLS GRID. All Rights Reserved.
Bought with Carol Miller • Cottingham Chalk







