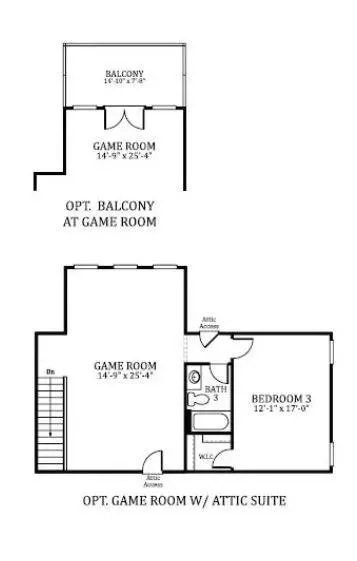$572,893
$572,893
For more information regarding the value of a property, please contact us for a free consultation.
14237 Morningate ST #26 Huntersville, NC 28078
4 Beds
5 Baths
3,109 SqFt
Key Details
Sold Price $572,893
Property Type Single Family Home
Sub Type Single Family Residence
Listing Status Sold
Purchase Type For Sale
Square Footage 3,109 sqft
Price per Sqft $184
Subdivision Walden
MLS Listing ID 3771584
Sold Date 09/24/21
Style Ranch
Bedrooms 4
Full Baths 4
Half Baths 1
HOA Fees $96/ann
HOA Y/N 1
Year Built 2021
Lot Size 9,147 Sqft
Acres 0.21
Lot Dimensions 80x120x80x119
Property Description
MLS# 3771584 The Pikewood Craftsman - Ready Fall 2021! The Pikewood is a gorgeous 1.5 story home. Centered around an immaculate open-concept gourmet kitchen and cozy family room optimized for entertaining, this Charlotte ranch plan home features a family room with fireplace and tray ceiling, double pantries, island kitchen and two full guest suites on the first floor with private baths. The jewel of the Pikewood plan is the luxurious owner’s retreat with master bath designed to provide respite and privacy. The second story features a game room with attic suite bedroom with private bath. Blow guests away with a second floor covered deck off of your game room. Structural options added to 14237 Morningate St include: Game room with attic suite, owner's bath 3, second suite in place of tandem, tray ceilings, balcony at game room, study. REPRESENTATIVE PHOTOS ADDED!
Location
State NC
County Mecklenburg
Interior
Interior Features Attic Walk In
Heating Central
Flooring Carpet, Wood
Fireplaces Type Vented, Great Room
Fireplace true
Appliance Ceiling Fan(s), Convection Oven, Gas Cooktop, Dishwasher, Disposal, Double Oven, Electric Dryer Hookup, Exhaust Fan, Exhaust Hood, Microwave, Security System, Wall Oven
Exterior
Exterior Feature Underground Power Lines
Community Features Outdoor Pool, Playground, Street Lights
Roof Type Shingle
Building
Lot Description Level
Building Description Hardboard Siding,Shingle Siding,Stone Veneer, 1.5 Story
Foundation Slab
Builder Name Taylor Morrison
Sewer Public Sewer
Water Public
Architectural Style Ranch
Structure Type Hardboard Siding,Shingle Siding,Stone Veneer
New Construction true
Schools
Elementary Schools Huntersville
Middle Schools Bailey
High Schools William Amos Hough
Others
HOA Name Key Community Management
Restrictions Architectural Review
Acceptable Financing Cash, Conventional, FHA, VA Loan
Listing Terms Cash, Conventional, FHA, VA Loan
Special Listing Condition None
Read Less
Want to know what your home might be worth? Contact us for a FREE valuation!

Our team is ready to help you sell your home for the highest possible price ASAP
© 2024 Listings courtesy of Canopy MLS as distributed by MLS GRID. All Rights Reserved.
Bought with Emmanuel Deku • Allen Tate Mooresville/Lake Norman







