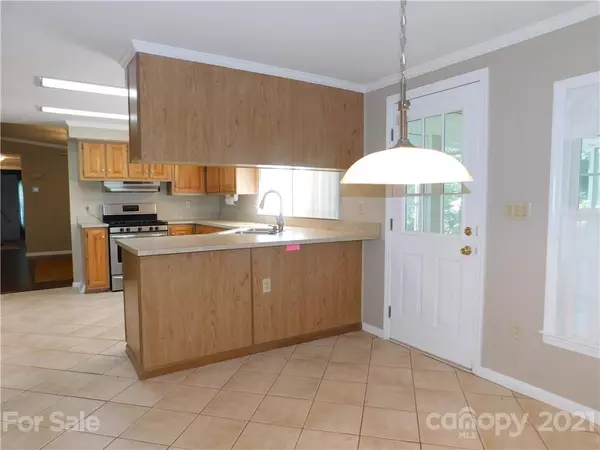$202,000
$210,000
3.8%For more information regarding the value of a property, please contact us for a free consultation.
624 Paisley CT Hendersonville, NC 28739
3 Beds
2 Baths
1,326 SqFt
Key Details
Sold Price $202,000
Property Type Single Family Home
Sub Type Single Family Residence
Listing Status Sold
Purchase Type For Sale
Square Footage 1,326 sqft
Price per Sqft $152
Subdivision Riverwind
MLS Listing ID 3766694
Sold Date 09/16/21
Style Ranch
Bedrooms 3
Full Baths 2
HOA Fees $100/mo
HOA Y/N 1
Year Built 1999
Lot Size 7,840 Sqft
Acres 0.18
Property Description
Enjoy one level living in this 3BR/2BA manufactured home on cul de sac in sought after 55+ Riverwind Community. Spacious eat in kitchen with breakfast bar, pantry, lots of storage & stainless appliances. Large living room with wood flooring, vaulted ceiling & gas log fireplace. Separate dining room or use as extended living room area. Split bedroom plan, primary bath with walk in shower. All bedrooms have walk in closets. Light & bright glass enclosed sunroom to enjoy your morning coffee. Attached 1 car garage & storage shed with power. Community clubhouse, pool & spa. Level roads for easy walking & biking.
Location
State NC
County Henderson
Interior
Interior Features Breakfast Bar, Cable Available, Pantry, Split Bedroom, Walk-In Closet(s)
Heating Heat Pump, Heat Pump
Flooring Carpet, Tile, Vinyl, Wood
Fireplaces Type Gas Log
Fireplace true
Appliance Ceiling Fan(s), Dishwasher, Disposal, Dryer, Gas Oven, Gas Range, Refrigerator, Washer
Exterior
Exterior Feature Shed(s), Underground Power Lines
Community Features 55 and Older, Clubhouse, Outdoor Pool, Street Lights
Roof Type Shingle
Building
Lot Description Level, Wooded
Building Description Vinyl Siding, Manufactured Doublewide
Foundation Crawl Space
Sewer Public Sewer
Water Public
Architectural Style Ranch
Structure Type Vinyl Siding
New Construction false
Schools
Elementary Schools Etowah
Middle Schools Rugby
High Schools West Henderson
Others
Restrictions Subdivision
Acceptable Financing Cash, Conventional
Listing Terms Cash, Conventional
Special Listing Condition None
Read Less
Want to know what your home might be worth? Contact us for a FREE valuation!

Our team is ready to help you sell your home for the highest possible price ASAP
© 2024 Listings courtesy of Canopy MLS as distributed by MLS GRID. All Rights Reserved.
Bought with Larisa Livesay • Keller Williams Realty Mountain Partners






