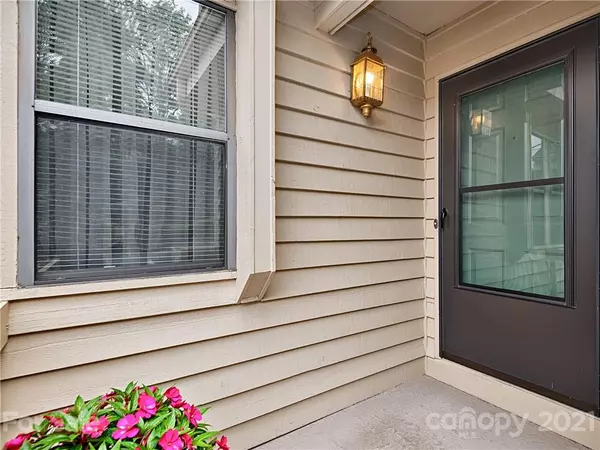$295,000
$290,000
1.7%For more information regarding the value of a property, please contact us for a free consultation.
3903 Trinity CT Asheville, NC 28805
3 Beds
2 Baths
1,372 SqFt
Key Details
Sold Price $295,000
Property Type Townhouse
Sub Type Townhouse
Listing Status Sold
Purchase Type For Sale
Square Footage 1,372 sqft
Price per Sqft $215
Subdivision Cloisters
MLS Listing ID 3769117
Sold Date 09/13/21
Bedrooms 3
Full Baths 2
HOA Fees $284/mo
HOA Y/N 1
Year Built 1989
Lot Size 871 Sqft
Acres 0.02
Property Description
Super convenient yet quiet location! This lovely gated community is 3 minutes to Walmart, great shopping and restaurants. 5 minutes to the Asheville Mall, Biltmore Estate or Downtown Asheville. This private end unit, 3 bedroom 2 bath townhome features easy one level living. This immaculate home has newer, laminate wood flooring, a large living room with gas fireplace and open dining area, large eat-in kitchen, a very private, covered side porch, super energy efficient Apollo heating system. There is an oversized 2 car garage with additional storage and plenty of guest parking. The community offers a ton of green area, outdoor swimming pool, club house, tennis courts, pickle ball, picnic area and is a great walking community. Gated and very secure this community is adjacent to a wonderful Donald Ross designed golf course. Exterior building and yard maintenance is included in the low HOA fees. The garden homes are rare to the market and this won't last long!
Location
State NC
County Buncombe
Building/Complex Name Cloisters
Interior
Interior Features Built Ins, Cable Available, Open Floorplan, Pantry, Storage Unit, Window Treatments
Heating Apollo System, Central, Natural Gas
Flooring Carpet, Laminate, Tile
Fireplaces Type Gas Log, Living Room, Gas
Fireplace true
Appliance Cable Prewire, Ceiling Fan(s), Dishwasher, Disposal, Electric Oven, Electric Range, Microwave, Natural Gas, Refrigerator
Exterior
Exterior Feature Lawn Maintenance, Storage, Wired Internet Available
Community Features Clubhouse, Fitness Center, Gated, Outdoor Pool, Picnic Area, Recreation Area, Sport Court, Street Lights, Tennis Court(s)
Roof Type Shingle
Building
Lot Description Cul-De-Sac, End Unit, Green Area, Level, Paved, Private, Wooded
Building Description Wood Siding, 1 Story
Foundation Crawl Space
Sewer Public Sewer
Water Public
Structure Type Wood Siding
New Construction false
Schools
Elementary Schools Unspecified
Middle Schools Ac Reynolds
High Schools Ac Reynolds
Others
Acceptable Financing Conventional, FHA, VA Loan
Listing Terms Conventional, FHA, VA Loan
Special Listing Condition None
Read Less
Want to know what your home might be worth? Contact us for a FREE valuation!

Our team is ready to help you sell your home for the highest possible price ASAP
© 2024 Listings courtesy of Canopy MLS as distributed by MLS GRID. All Rights Reserved.
Bought with Bill Anderson • Mosaic Community Lifestyle Realty







