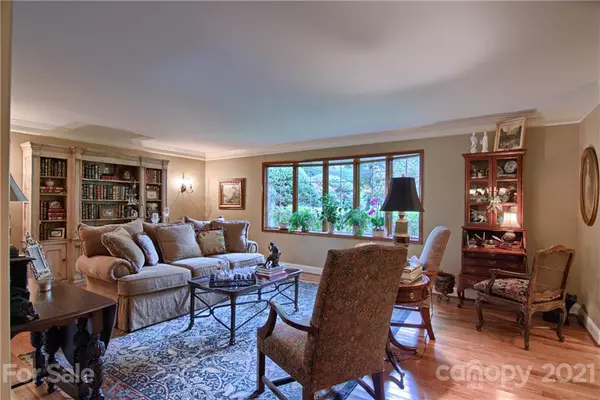$465,000
$448,900
3.6%For more information regarding the value of a property, please contact us for a free consultation.
722 Heatherwood DR Hendersonville, NC 28792
2 Beds
3 Baths
2,263 SqFt
Key Details
Sold Price $465,000
Property Type Single Family Home
Sub Type Single Family Residence
Listing Status Sold
Purchase Type For Sale
Square Footage 2,263 sqft
Price per Sqft $205
Subdivision Brookland Manor
MLS Listing ID 3752470
Sold Date 09/08/21
Style Ranch
Bedrooms 2
Full Baths 2
Half Baths 1
HOA Fees $1/ann
HOA Y/N 1
Year Built 1969
Lot Size 0.510 Acres
Acres 0.51
Property Description
Stunning, single level brick home just minutes from downtown Hendersonville. The attention to detail and impeccable quality that adorns this home must be seen in person to fully appreciate. Home is nestled on a level, 1/2 acre lot at the end of cul-de-sac with ample privacy, beautiful trees and a peaceful tranquility. When you enter the home, the gorgeous hickory hardwood floors and crown molding throughout will surely grab your attention. However, the kitchen is the star of the show boasting Bertch cabinets, a large custom island with honed granite countertop, a wine bar, and a one-of-a-kind service pantry elevating this kitchen to another level. The beautiful kitchen flows into a cozy keeping room with a gas fireplace featuring a custom cherry wood mantle. Enjoy your morning coffee in the spacious sunroom adjoining the left side of the keeping room. The exquisite tray ceilings that adorn the dinning room, kitchen and keeping room are the capstone that put this home over the top.
Location
State NC
County Henderson
Interior
Interior Features Attic Fan, Attic Stairs Pulldown, Cable Available, Kitchen Island, Pantry, Tray Ceiling, Window Treatments
Heating Heat Pump, Heat Pump
Flooring Carpet, Tile, Wood
Fireplaces Type Keeping Room, Gas
Fireplace true
Appliance Ceiling Fan(s), Dishwasher, Disposal, Electric Dryer Hookup, Exhaust Hood, Gas Oven, Gas Range, Plumbed For Ice Maker, Natural Gas, Radon Mitigation System, Warming Drawer, Wine Refrigerator
Exterior
Roof Type Shingle
Parking Type Attached Garage, Driveway, Garage - 2 Car
Building
Lot Description Cul-De-Sac, Level, Wooded
Building Description Brick,Wood Siding, 1 Story
Foundation Crawl Space
Sewer Public Sewer
Water Public
Architectural Style Ranch
Structure Type Brick,Wood Siding
New Construction false
Schools
Elementary Schools Hillandale
Middle Schools Flat Rock
High Schools East Henderson
Others
Restrictions Subdivision
Acceptable Financing Cash, Conventional
Listing Terms Cash, Conventional
Special Listing Condition None
Read Less
Want to know what your home might be worth? Contact us for a FREE valuation!

Our team is ready to help you sell your home for the highest possible price ASAP
© 2024 Listings courtesy of Canopy MLS as distributed by MLS GRID. All Rights Reserved.
Bought with Lyn Smith • Fathom Realty







