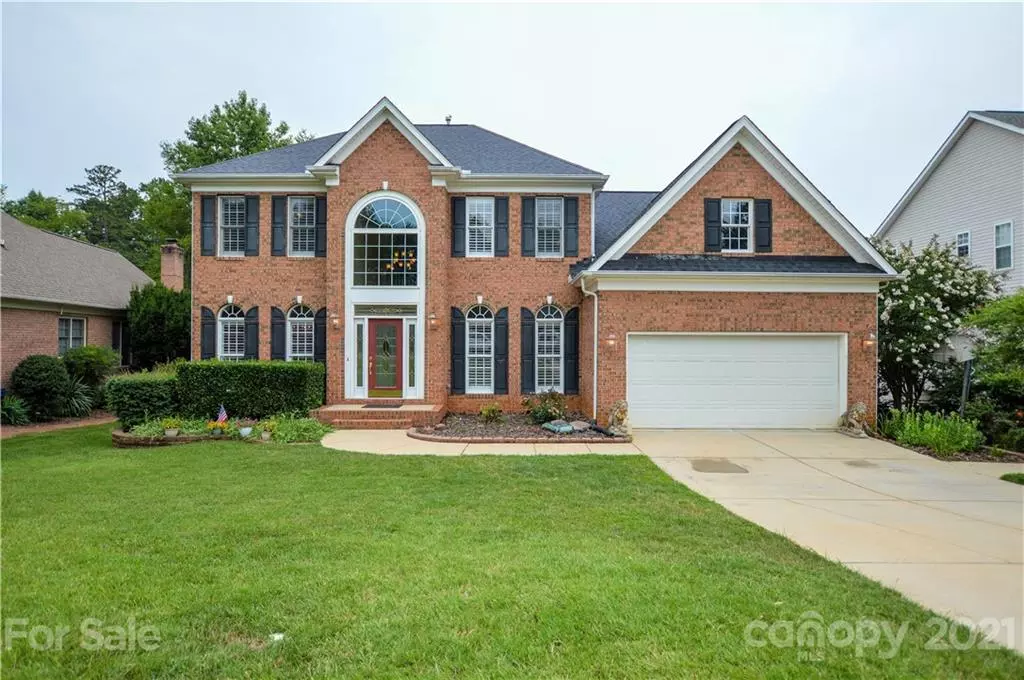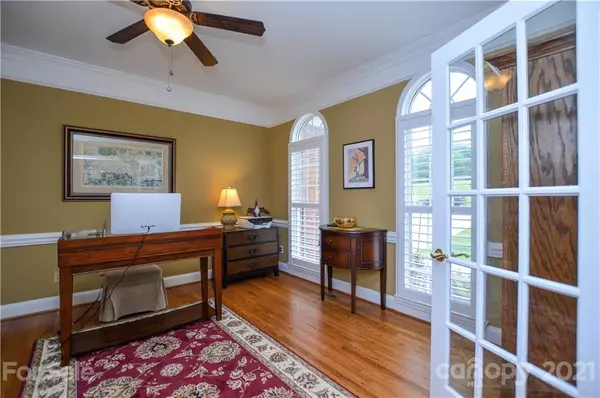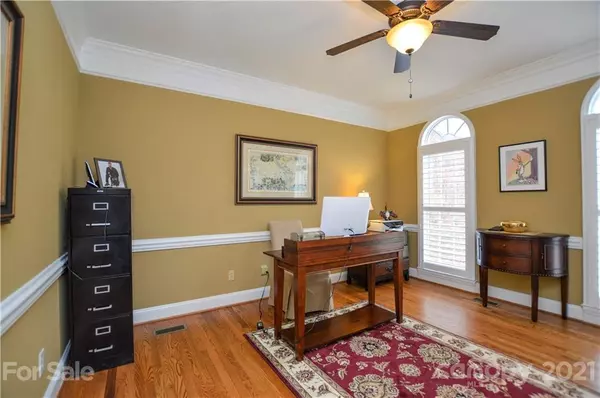$575,000
$580,000
0.9%For more information regarding the value of a property, please contact us for a free consultation.
16106 Northstone DR #19 Huntersville, NC 28078
5 Beds
4 Baths
3,526 SqFt
Key Details
Sold Price $575,000
Property Type Single Family Home
Sub Type Single Family Residence
Listing Status Sold
Purchase Type For Sale
Square Footage 3,526 sqft
Price per Sqft $163
Subdivision Northstone
MLS Listing ID 3765397
Sold Date 09/08/21
Style Traditional
Bedrooms 5
Full Baths 3
Half Baths 1
HOA Fees $23/ann
HOA Y/N 1
Year Built 1997
Lot Size 0.260 Acres
Acres 0.26
Property Description
Welcome Home!! A truly spacious and well maintained home in Northstone, the most sought after community in Huntersville. Main floor contains an open floor plan kitchen and living room, perfect for entertaining. Kitchen has large breakfast bar, stainless steel appliances and ample granite countertop space. Separate dining room and office w/ French doors. Hardwood floors and crown molding throughout the main floor. Master bedroom is also located on the main floor and offers vaulted ceilings, access out onto the deck, a huge walk-in closet and a bathroom with sperate shower & jet tub. Upper level consists of 4 bedrooms, 2 full bathrooms and a bonus room which is ideal for an extra bedroom, a living room or a kids play room. Enjoy relaxing on either the screened-in porch or outdoor deck, while overlooking your fully fenced in backyard. A short stroll to all Northstone Club amenities.
Location
State NC
County Mecklenburg
Interior
Interior Features Attic Stairs Pulldown, Breakfast Bar, Cable Available, Open Floorplan, Pantry, Vaulted Ceiling, Walk-In Closet(s), Walk-In Pantry
Heating Central
Flooring Carpet, Tile, Vinyl, Wood
Fireplaces Type Family Room
Fireplace true
Appliance Cable Prewire, Ceiling Fan(s), Dishwasher, Electric Oven, Electric Dryer Hookup, Electric Range, Exhaust Fan, Plumbed For Ice Maker, Microwave, Refrigerator
Exterior
Exterior Feature Fence
Community Features Clubhouse, Fitness Center, Golf, Outdoor Pool, Playground, Recreation Area, Tennis Court(s)
Building
Lot Description Near Golf Course
Building Description Brick Partial,Vinyl Siding, 2 Story
Foundation Crawl Space
Builder Name Fortis
Sewer Public Sewer
Water Public
Architectural Style Traditional
Structure Type Brick Partial,Vinyl Siding
New Construction false
Schools
Elementary Schools Huntersville
Middle Schools Bradley
High Schools William Amos Hough
Others
HOA Name First Service
Restrictions Subdivision,Other - See Media/Remarks
Acceptable Financing Cash, Conventional
Listing Terms Cash, Conventional
Special Listing Condition None
Read Less
Want to know what your home might be worth? Contact us for a FREE valuation!

Our team is ready to help you sell your home for the highest possible price ASAP
© 2024 Listings courtesy of Canopy MLS as distributed by MLS GRID. All Rights Reserved.
Bought with Susan Jakubowski • J Cash Real Estate







