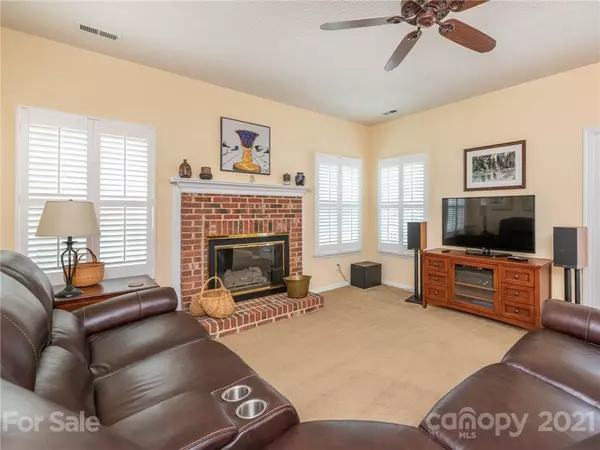$395,000
$375,000
5.3%For more information regarding the value of a property, please contact us for a free consultation.
12024 Hanway CT Charlotte, NC 28273
4 Beds
3 Baths
2,266 SqFt
Key Details
Sold Price $395,000
Property Type Single Family Home
Sub Type Single Family Residence
Listing Status Sold
Purchase Type For Sale
Square Footage 2,266 sqft
Price per Sqft $174
Subdivision Yorkshire
MLS Listing ID 3760002
Sold Date 09/02/21
Style Transitional
Bedrooms 4
Full Baths 2
Half Baths 1
HOA Fees $33/ann
HOA Y/N 1
Year Built 1990
Lot Size 0.490 Acres
Acres 0.49
Lot Dimensions .49
Property Description
Watch Virtual Tour! Meticulously maintained home w/ perfect cul-de-sac location & private fenced backyard in a quiet, friendly neighborhood. Beautiful home that you can make your own, utilizing the large space with its sparkling in-ground pool, mature trees, private patio & basketball court. Have more options than just sitting inside in front of a TV or phone. Great place to entertain guests. Plantation shutters thru main level. Great interior light & archad architecture. Floor plan is very efficient with lots of open interior space. Close & convenient to local resources & shopping. Solar power. Improvements: Solar suptum 90% off grid, cabana on back porch for shade. Quarterly plot treatments, annual program with GSMR for heating/ac maintenance. **the fire place is fitted to be gas logs or wood burning**
Location
State NC
County Mecklenburg
Interior
Interior Features Attic Stairs Pulldown, Garden Tub, Kitchen Island, Tray Ceiling, Vaulted Ceiling, Walk-In Closet(s)
Heating Central, Gas Hot Air Furnace, Zoned
Flooring Carpet, Parquet, Vinyl
Fireplaces Type Family Room, Gas Log, Wood Burning
Fireplace true
Appliance Ceiling Fan(s), Central Vacuum, Dishwasher, Disposal, Electric Oven, Electric Dryer Hookup, Electric Range, Plumbed For Ice Maker, Microwave
Exterior
Exterior Feature Fence, In Ground Pool, Shed(s)
Community Features Outdoor Pool, Playground, Recreation Area, Tennis Court(s)
Roof Type Shingle
Parking Type Attached Garage, Garage - 2 Car
Building
Lot Description Cul-De-Sac
Building Description Vinyl Siding, 2 Story
Foundation Slab
Sewer Public Sewer
Water Public
Architectural Style Transitional
Structure Type Vinyl Siding
New Construction false
Schools
Elementary Schools River Gate
Middle Schools Southwest
High Schools Olympic
Others
HOA Name AMS HOA
Acceptable Financing Cash, Conventional, FHA, VA Loan
Listing Terms Cash, Conventional, FHA, VA Loan
Special Listing Condition None
Read Less
Want to know what your home might be worth? Contact us for a FREE valuation!

Our team is ready to help you sell your home for the highest possible price ASAP
© 2024 Listings courtesy of Canopy MLS as distributed by MLS GRID. All Rights Reserved.
Bought with Jenny LeBlanc • RE/MAX Executive







