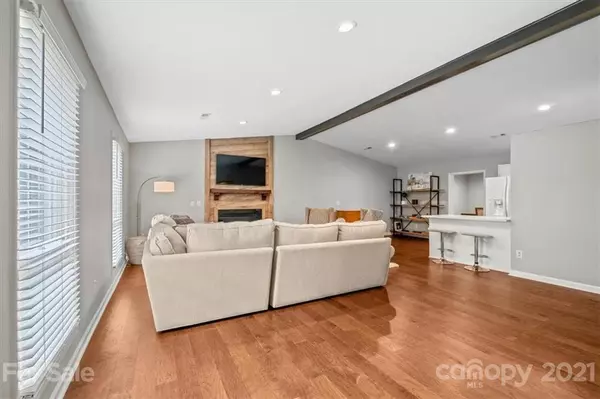$363,500
$375,000
3.1%For more information regarding the value of a property, please contact us for a free consultation.
6315 Pineburr RD Charlotte, NC 28211
3 Beds
2 Baths
1,735 SqFt
Key Details
Sold Price $363,500
Property Type Single Family Home
Sub Type Single Family Residence
Listing Status Sold
Purchase Type For Sale
Square Footage 1,735 sqft
Price per Sqft $209
Subdivision Stonehaven
MLS Listing ID 3764846
Sold Date 09/02/21
Style Ranch
Bedrooms 3
Full Baths 2
Construction Status Completed
Abv Grd Liv Area 1,735
Year Built 1982
Lot Size 0.280 Acres
Acres 0.28
Property Description
Must see 3 bedroom & 2 full bathroom Ranch in the heart of Southeast Charlotte and nestled in the Stonehaven neighborhood with no HOA! Recently updated Home offers an open layout with tall vaulted cathedral ceilings in the great/family room with wood burning fireplace. All-white Kitchen with new quartz countertops! New Hardwood floors cover the entire house with marble tile flooring in the bathrooms and laundry room. Whole interior was repainted recently including the ceilings. Private dining room sits off of the kitchen and leads out to the covered back patio. New HVAC (2019) which has a 15 year warranty. New lighting throughout home with ceiling fans in all bedrooms that are controlled by remote. Fully fenced and spacious backyard perfect for entertaining with an almost 700sq/ft detached 2 car garage with 1 bay that is partially finished with air and electricity. New concrete driveway from the street to the side of the house which connects all the way to the back detached garage.
Location
State NC
County Mecklenburg
Zoning R4
Rooms
Main Level Bedrooms 3
Interior
Interior Features Attic Stairs Pulldown, Breakfast Bar, Cable Prewire, Open Floorplan
Heating Central, Forced Air, Natural Gas
Cooling Ceiling Fan(s)
Flooring Marble, Wood
Fireplaces Type Family Room, Wood Burning
Appliance Dishwasher, Disposal, Electric Cooktop, Gas Water Heater, Microwave, Oven
Exterior
Garage Spaces 3.0
Community Features Sidewalks
Utilities Available Gas
Waterfront Description None
Roof Type Composition
Garage true
Building
Lot Description Level, Private, Wooded
Foundation Slab
Sewer Public Sewer
Water City
Architectural Style Ranch
Level or Stories One
Structure Type Vinyl
New Construction false
Construction Status Completed
Schools
Elementary Schools Unspecified
Middle Schools Unspecified
High Schools Unspecified
Others
Special Listing Condition None
Read Less
Want to know what your home might be worth? Contact us for a FREE valuation!

Our team is ready to help you sell your home for the highest possible price ASAP
© 2024 Listings courtesy of Canopy MLS as distributed by MLS GRID. All Rights Reserved.
Bought with Spencer Lindahl • Main Street Renewal, LLC







