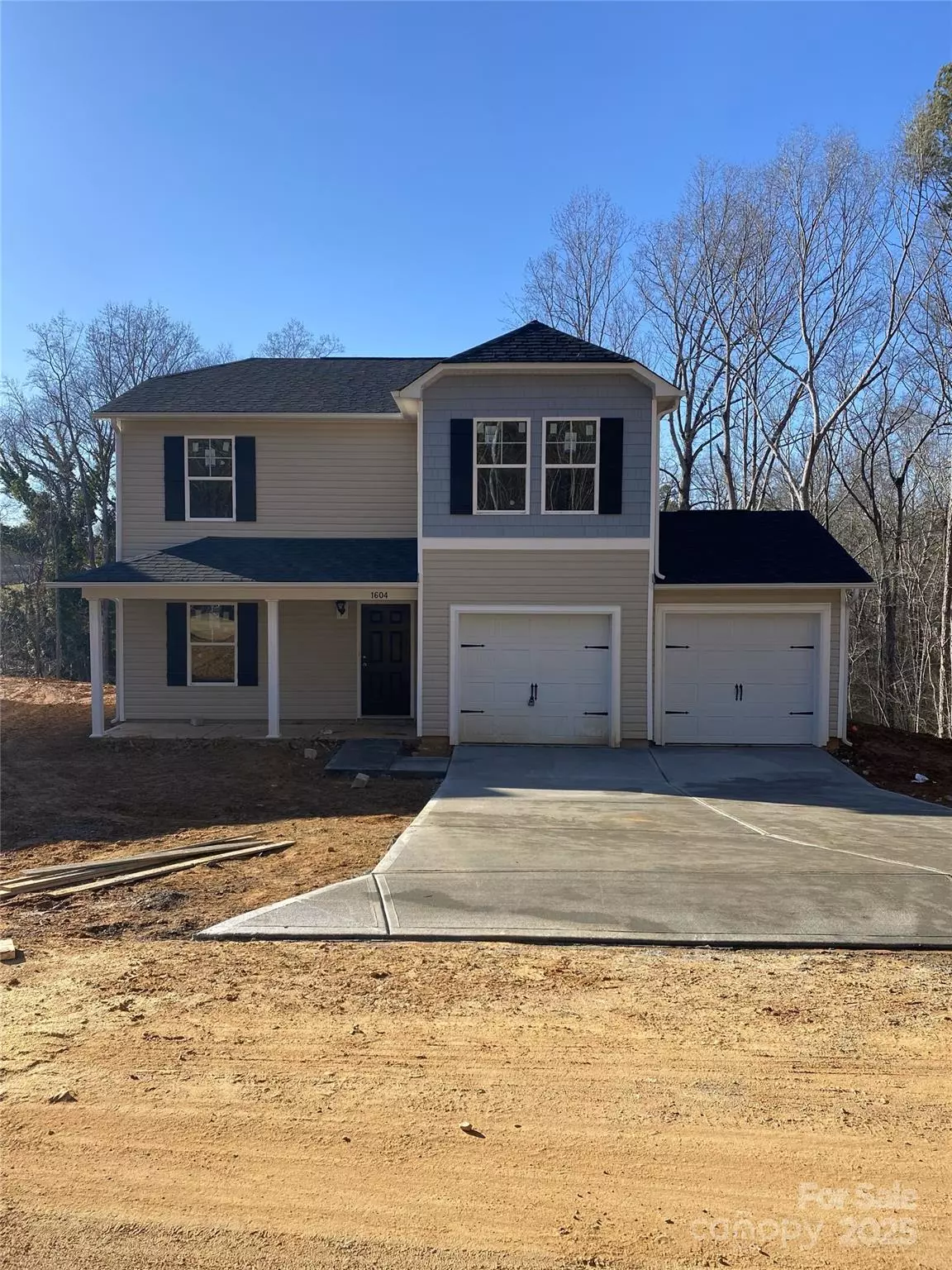1604 Lincoln DR Shelby, NC 28152
3 Beds
3 Baths
1,710 SqFt
UPDATED:
01/29/2025 10:02 AM
Key Details
Property Type Single Family Home
Sub Type Single Family Residence
Listing Status Active
Purchase Type For Sale
Square Footage 1,710 sqft
Price per Sqft $157
MLS Listing ID 4217563
Bedrooms 3
Full Baths 2
Half Baths 1
Construction Status Under Construction
Abv Grd Liv Area 1,710
Year Built 2025
Lot Size 0.260 Acres
Acres 0.26
Property Description
A modern kitchen boasts granite countertops and a stainless-steel appliance package, including a flat-top range, OTR microwave, and dishwasher.
The luxurious primary suite has an en-suite bathroom, complete with double vanity sinks and a relaxing garden tub/shower combo.
Conveniently located near Shelby's main attractions, this home is a must-see for anyone looking for style, comfort, and convenience.
Location
State NC
County Cleveland
Zoning R-10
Rooms
Main Level Living Room
Upper Level Bedroom(s)
Main Level Kitchen
Main Level Bathroom-Half
Upper Level Bedroom(s)
Upper Level Primary Bedroom
Upper Level Bonus Room
Upper Level Bathroom-Full
Upper Level Bathroom-Full
Interior
Heating Heat Pump
Cooling Heat Pump
Flooring Carpet, Vinyl
Fireplace false
Appliance Dishwasher, Electric Range, Electric Water Heater, Microwave
Laundry Main Level
Exterior
Garage Spaces 2.0
Roof Type Shingle
Street Surface Concrete,Paved
Porch Covered, Front Porch, Patio
Garage true
Building
Dwelling Type Site Built
Foundation Slab
Builder Name PoP Homes, LLC
Sewer Septic Installed
Water City
Level or Stories Two
Structure Type Vinyl
New Construction true
Construction Status Under Construction
Schools
Elementary Schools Township Three
Middle Schools Crest
High Schools Crest
Others
Senior Community false
Acceptable Financing Cash, Conventional, FHA, USDA Loan, VA Loan
Listing Terms Cash, Conventional, FHA, USDA Loan, VA Loan
Special Listing Condition None



