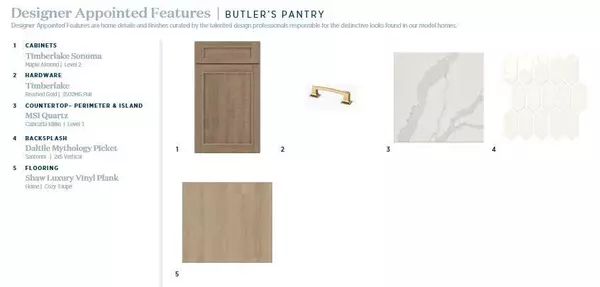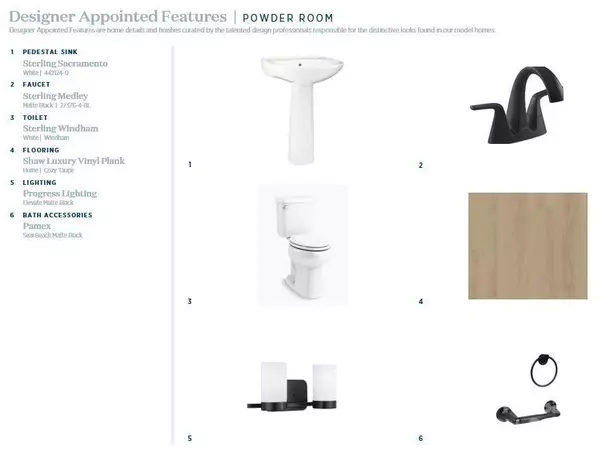4107 Eastover Glen RD #0350 Charlotte, NC 28269
4 Beds
4 Baths
2,799 SqFt
UPDATED:
01/06/2025 09:51 PM
Key Details
Property Type Single Family Home
Sub Type Single Family Residence
Listing Status Active
Purchase Type For Sale
Square Footage 2,799 sqft
Price per Sqft $239
Subdivision Griffith Lakes
MLS Listing ID 4208899
Style Farmhouse
Bedrooms 4
Full Baths 3
Half Baths 1
Construction Status Under Construction
HOA Fees $350/mo
HOA Y/N 1
Abv Grd Liv Area 2,799
Year Built 2025
Lot Size 7,840 Sqft
Acres 0.18
Property Description
Location
State NC
County Mecklenburg
Zoning MX-3
Rooms
Main Level Bedrooms 3
Main Level Bedroom(s)
Main Level Bedroom(s)
Main Level Bathroom-Full
Main Level Bathroom-Full
Main Level Primary Bedroom
Main Level Bathroom-Half
Main Level Great Room
Main Level Kitchen
Main Level Dining Area
Main Level Laundry
Upper Level Bathroom-Full
Upper Level Loft
Upper Level Bedroom(s)
Interior
Interior Features Breakfast Bar, Entrance Foyer, Kitchen Island, Open Floorplan, Pantry, Split Bedroom, Walk-In Closet(s), Walk-In Pantry
Heating Central, Natural Gas
Cooling Central Air
Flooring Carpet, Tile, Vinyl
Fireplace false
Appliance Dishwasher, Disposal, Exhaust Hood, Gas Cooktop, Gas Water Heater, Microwave, Plumbed For Ice Maker, Wall Oven
Exterior
Exterior Feature Lawn Maintenance
Garage Spaces 2.0
Utilities Available Gas
Waterfront Description Paddlesport Launch Site - Community
Roof Type Shingle
Garage true
Building
Lot Description Wooded
Dwelling Type Site Built
Foundation Slab
Builder Name Toll Brothers
Sewer Public Sewer
Water City
Architectural Style Farmhouse
Level or Stories One and One Half
Structure Type Brick Partial,Fiber Cement
New Construction true
Construction Status Under Construction
Schools
Elementary Schools David Cox Road
Middle Schools Ridge Road
High Schools Mallard Creek
Others
HOA Name CAMS
Senior Community false
Special Listing Condition None






