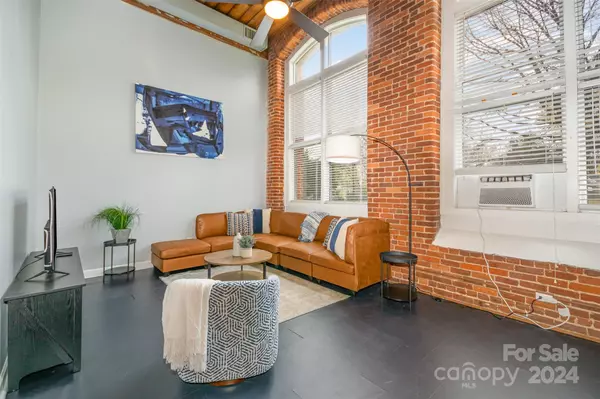201 Hoskins RD S #128 Charlotte, NC 28208
2 Beds
1 Bath
939 SqFt
OPEN HOUSE
Sat Feb 22, 1:00pm - 3:00pm
UPDATED:
02/21/2025 03:56 PM
Key Details
Property Type Condo
Sub Type Condominium
Listing Status Active
Purchase Type For Sale
Square Footage 939 sqft
Price per Sqft $197
Subdivision Foxridge Lofts
MLS Listing ID 4205723
Style Old World,Post and Beam
Bedrooms 2
Full Baths 1
HOA Fees $334/mo
HOA Y/N 1
Abv Grd Liv Area 939
Year Built 1905
Property Sub-Type Condominium
Property Description
Location
State NC
County Mecklenburg
Zoning Res
Rooms
Main Level Bedrooms 1
Main Level Primary Bedroom
Main Level Kitchen
Main Level Dining Area
Main Level Living Room
Main Level Bathroom-Full
Upper Level Bedroom(s)
Interior
Heating Central
Cooling Ceiling Fan(s), Central Air, Other - See Remarks
Fireplace false
Appliance Dishwasher, Electric Oven, Electric Range, Refrigerator
Laundry None
Exterior
Street Surface Asphalt,Paved
Garage false
Building
Dwelling Type Site Built
Foundation Slab
Sewer Public Sewer
Water City
Architectural Style Old World, Post and Beam
Level or Stories One and One Half
Structure Type Brick Full
New Construction false
Schools
Elementary Schools Unspecified
Middle Schools Unspecified
High Schools Unspecified
Others
Senior Community false
Acceptable Financing Cash, Conventional
Listing Terms Cash, Conventional
Special Listing Condition None






