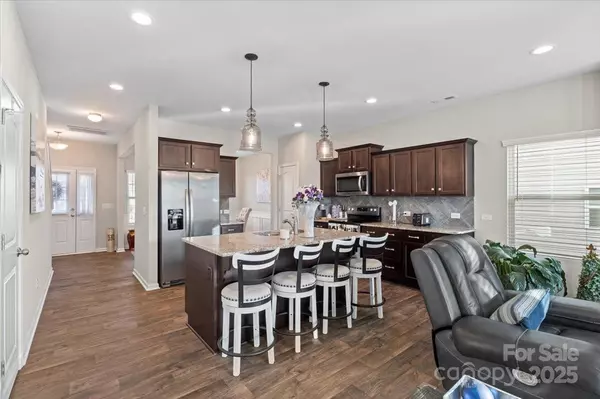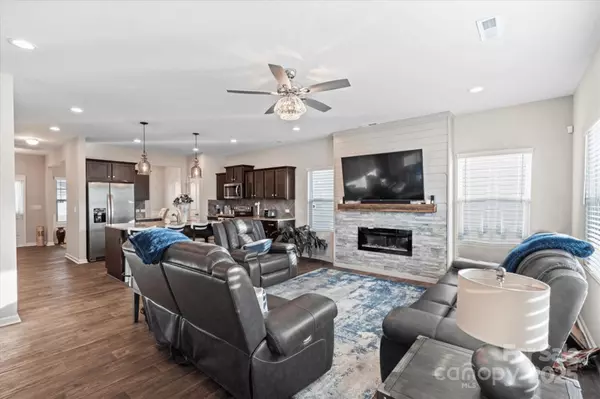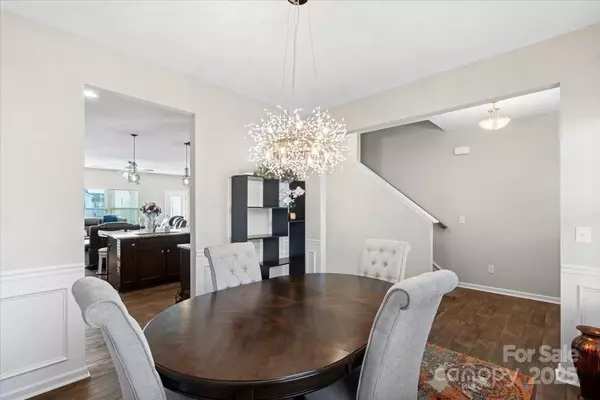117 Fairfield DR Troutman, NC 28166
3 Beds
3 Baths
2,405 SqFt
UPDATED:
01/21/2025 09:37 PM
Key Details
Property Type Single Family Home
Sub Type Single Family Residence
Listing Status Active
Purchase Type For Sale
Square Footage 2,405 sqft
Price per Sqft $164
Subdivision Sutters Mill
MLS Listing ID 4207878
Bedrooms 3
Full Baths 2
Half Baths 1
HOA Fees $375/ann
HOA Y/N 1
Abv Grd Liv Area 2,405
Year Built 2021
Lot Size 7,318 Sqft
Acres 0.168
Property Description
Residents enjoy easy access to major interstates like I-77 and nearby roads, making commuting a breeze. Lake Norman State Park is just minutes away for outdoor enthusiasts, offering scenic walking trails, camping spots, parks, playgrounds, bike paths, and direct access to the stunning lake. Don't miss this incredible opportunity—schedule your showing today!
Location
State NC
County Iredell
Zoning RTCZCC02
Rooms
Main Level Bedrooms 1
Main Level Great Room
Main Level Laundry
Main Level Primary Bedroom
Main Level Kitchen
Main Level Bathroom-Half
Main Level Bathroom-Full
Upper Level Bedroom(s)
Main Level Dining Room
Upper Level Bathroom-Full
Upper Level Office
Upper Level Bedroom(s)
Upper Level Bonus Room
Interior
Heating Electric
Cooling Ceiling Fan(s), Central Air
Fireplace false
Appliance Dishwasher, Electric Oven
Laundry Laundry Room
Exterior
Garage Spaces 2.0
Fence Back Yard
Street Surface Concrete,Paved
Garage true
Building
Dwelling Type Site Built
Foundation Slab
Sewer Public Sewer
Water City
Level or Stories Two
Structure Type Brick Partial,Vinyl
New Construction false
Schools
Elementary Schools Unspecified
Middle Schools Unspecified
High Schools Unspecified
Others
HOA Name Association Management Solutions
Senior Community false
Acceptable Financing Cash, Conventional, FHA, USDA Loan, VA Loan
Listing Terms Cash, Conventional, FHA, USDA Loan, VA Loan
Special Listing Condition None






