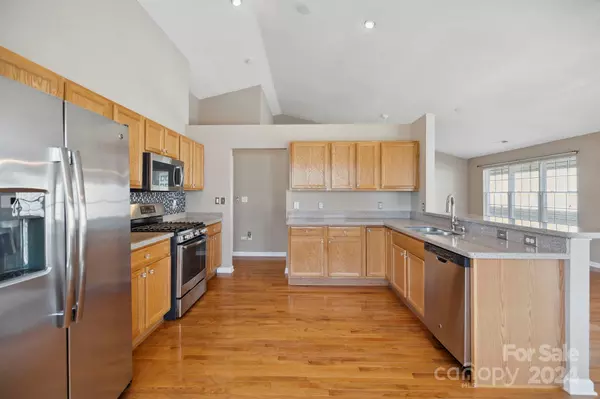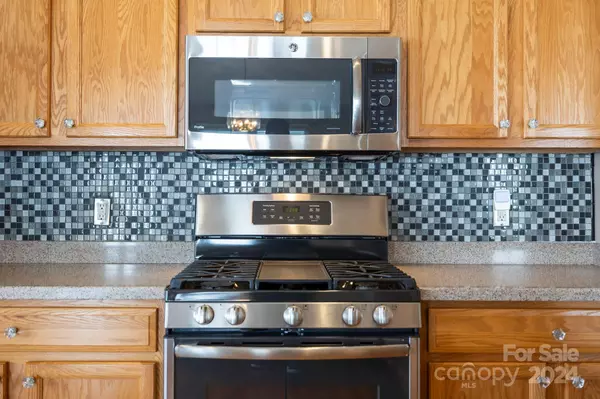134 Fairway View DR Etowah, NC 28729
3 Beds
2 Baths
1,539 SqFt
UPDATED:
02/07/2025 02:10 PM
Key Details
Property Type Single Family Home
Sub Type Single Family Residence
Listing Status Active Under Contract
Purchase Type For Sale
Square Footage 1,539 sqft
Price per Sqft $269
Subdivision Etowah Golf Villas
MLS Listing ID 4205423
Bedrooms 3
Full Baths 2
HOA Fees $120/mo
HOA Y/N 1
Abv Grd Liv Area 1,539
Year Built 2004
Lot Size 9,147 Sqft
Acres 0.21
Lot Dimensions 50 x 180
Property Sub-Type Single Family Residence
Property Description
Location
State NC
County Henderson
Zoning R1
Rooms
Main Level Bedrooms 3
Main Level Bedroom(s)
Main Level Primary Bedroom
Main Level Bathroom-Full
Main Level Kitchen
Main Level Bathroom-Full
Main Level Living Room
Main Level Bedroom(s)
Main Level Dining Area
Main Level Laundry
Interior
Heating Heat Pump
Cooling Central Air
Fireplace false
Appliance Dishwasher, Gas Range, Refrigerator with Ice Maker
Laundry Mud Room
Exterior
Garage Spaces 1.0
Utilities Available Gas
Roof Type Shingle
Street Surface Asphalt,Paved
Garage true
Building
Dwelling Type Site Built
Foundation Crawl Space
Sewer Public Sewer
Water City
Level or Stories One
Structure Type Fiber Cement,Stone Veneer
New Construction false
Schools
Elementary Schools Etowah
Middle Schools Rugby
High Schools West Henderson
Others
Senior Community false
Acceptable Financing Cash, Conventional
Listing Terms Cash, Conventional
Special Listing Condition None






