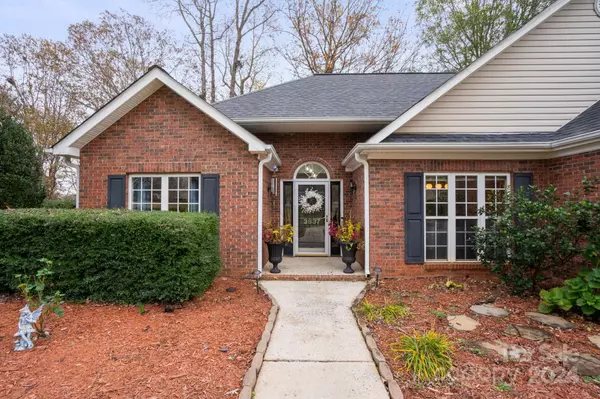
3637 Easthampton DR Gastonia, NC 28056
3 Beds
2 Baths
1,598 SqFt
UPDATED:
12/02/2024 10:02 AM
Key Details
Property Type Single Family Home
Sub Type Single Family Residence
Listing Status Coming Soon
Purchase Type For Sale
Square Footage 1,598 sqft
Price per Sqft $237
Subdivision Easthampton
MLS Listing ID 4204230
Bedrooms 3
Full Baths 2
Abv Grd Liv Area 1,598
Year Built 1997
Lot Size 10,454 Sqft
Acres 0.24
Property Description
The partial brick exterior exudes timeless curb appeal, while the fenced-in backyard provides a private oasis perfect for pets, gardening, or entertaining. Step inside to find a stunning living room with vaulted ceilings, filling the space with natural light and providing a grand yet inviting atmosphere. Cozy up by the fireplace on cooler evenings or retreat to the primary bedroom, complete with a tray ceiling and a fully renovated en-suite bathroom featuring modern finishes.
This property is located in a district served by highly rated schools and is just a short drive to Belmont’s vibrant downtown, filled with restaurants, shops, and parks.
Location
State NC
County Gaston
Zoning R1
Rooms
Main Level Bedrooms 3
Main Level, 19' 7" X 13' 8" Primary Bedroom
Main Level, 17' 4" X 15' 3" Living Room
Main Level Dining Area
Main Level Bathroom-Full
Interior
Heating Forced Air, Natural Gas
Cooling Central Air
Fireplace true
Appliance Dishwasher, Disposal, Electric Oven, Electric Range
Exterior
Garage Spaces 2.0
Community Features Clubhouse, Tennis Court(s)
Garage true
Building
Dwelling Type Site Built
Foundation Slab
Sewer Public Sewer
Water City
Level or Stories One
Structure Type Brick Partial,Vinyl
New Construction false
Schools
Elementary Schools W.A. Bess
Middle Schools Cramerton
High Schools Forestview
Others
Senior Community false
Acceptable Financing Cash, Conventional, FHA, VA Loan
Listing Terms Cash, Conventional, FHA, VA Loan
Special Listing Condition None







