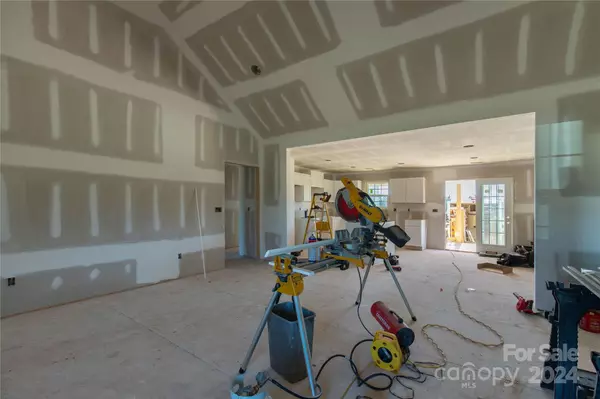
310 Genell LN Rock Hill, SC 29730
3 Beds
2 Baths
1,636 SqFt
UPDATED:
11/16/2024 10:02 AM
Key Details
Property Type Single Family Home
Sub Type Single Family Residence
Listing Status Active
Purchase Type For Sale
Square Footage 1,636 sqft
Price per Sqft $259
Subdivision Maybree Meadows
MLS Listing ID 4200556
Style Ranch
Bedrooms 3
Full Baths 2
Construction Status Under Construction
Abv Grd Liv Area 1,636
Year Built 2024
Lot Size 1.010 Acres
Acres 1.01
Property Description
Location
State SC
County York
Zoning RUD-1
Rooms
Main Level Bedrooms 3
Main Level Primary Bedroom
Main Level Bathroom-Full
Main Level Bedroom(s)
Main Level Bathroom-Full
Main Level Bedroom(s)
Main Level Kitchen
Main Level Living Room
Main Level Dining Area
Main Level Laundry
Interior
Interior Features Kitchen Island, Open Floorplan, Split Bedroom, Walk-In Closet(s)
Heating Central, Electric
Cooling Central Air, Electric
Flooring Vinyl
Fireplace false
Appliance Dishwasher, Electric Oven, Electric Range, Electric Water Heater
Exterior
Garage Spaces 2.0
Community Features None
Waterfront Description None
Garage true
Building
Lot Description Corner Lot
Dwelling Type Site Built
Foundation Crawl Space
Builder Name TanRick
Sewer Septic Installed
Water Well
Architectural Style Ranch
Level or Stories One
Structure Type Vinyl
New Construction true
Construction Status Under Construction
Schools
Elementary Schools Oakdale
Middle Schools Saluda Trail
High Schools South Pointe (Sc)
Others
Senior Community false
Acceptable Financing Cash, Conventional, FHA, VA Loan
Listing Terms Cash, Conventional, FHA, VA Loan
Special Listing Condition None







