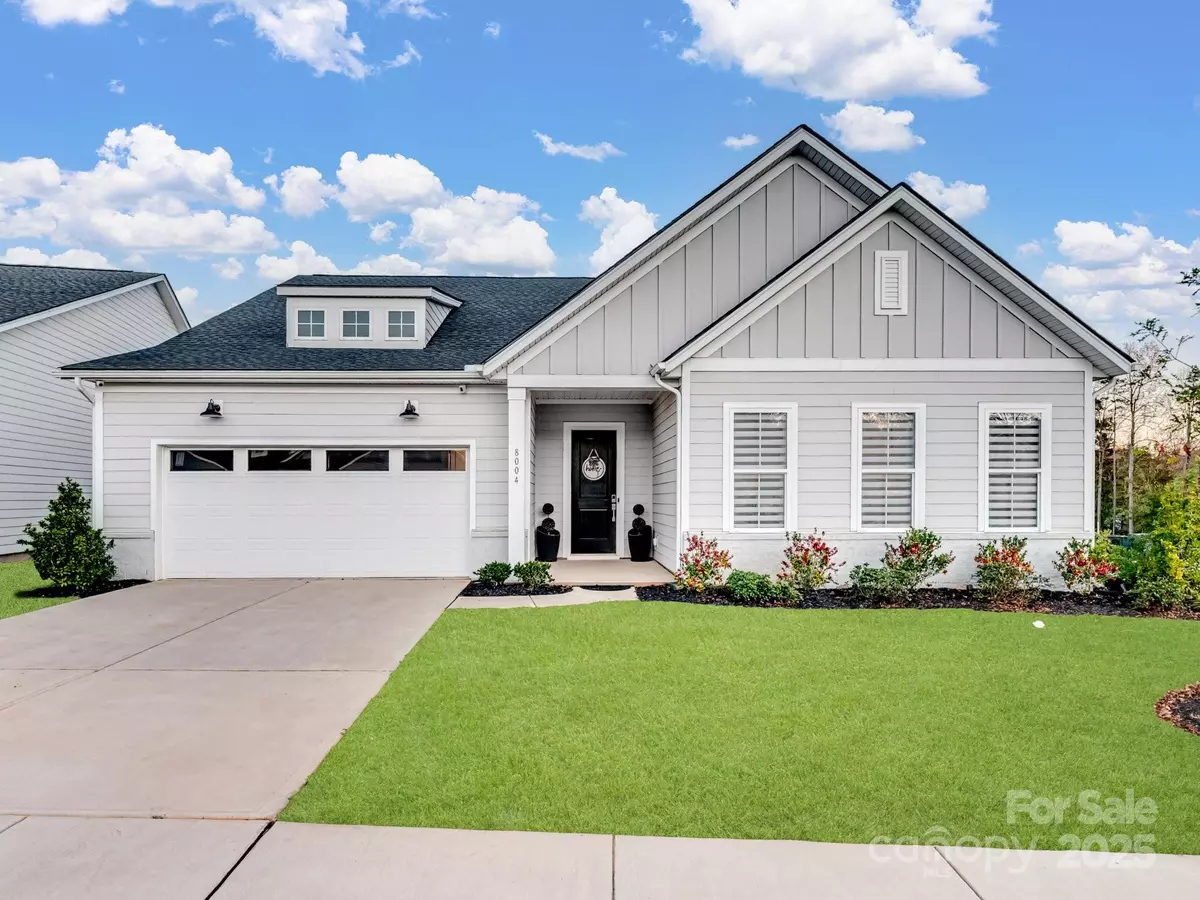8004 Brookbank DR Charlotte, NC 28269
4 Beds
4 Baths
2,973 SqFt
UPDATED:
01/08/2025 11:56 PM
Key Details
Property Type Single Family Home
Sub Type Single Family Residence
Listing Status Active
Purchase Type For Sale
Square Footage 2,973 sqft
Price per Sqft $238
Subdivision Griffith Lakes
MLS Listing ID 4198954
Bedrooms 4
Full Baths 3
Half Baths 1
Construction Status Completed
HOA Fees $275/mo
HOA Y/N 1
Abv Grd Liv Area 2,973
Year Built 2022
Lot Size 10,890 Sqft
Acres 0.25
Property Description
Location
State NC
County Mecklenburg
Zoning MX-3
Rooms
Main Level Bedrooms 3
Main Level Living Room
Main Level Kitchen
Main Level Primary Bedroom
Main Level Dining Area
Main Level Bedroom(s)
Main Level Bedroom(s)
Main Level Bathroom-Full
Main Level Bathroom-Full
Main Level Laundry
Main Level Bathroom-Half
Upper Level Bedroom(s)
Upper Level Loft
Upper Level Bathroom-Full
Interior
Interior Features Entrance Foyer, Kitchen Island, Open Floorplan, Walk-In Pantry
Heating Forced Air, Natural Gas
Cooling Central Air
Flooring Tile, Vinyl, Wood
Fireplaces Type Living Room
Fireplace true
Appliance Dishwasher, Disposal, Gas Cooktop, Microwave, Plumbed For Ice Maker, Wall Oven
Exterior
Exterior Feature Fire Pit, Lawn Maintenance
Garage Spaces 2.0
Community Features Clubhouse, Dog Park, Fitness Center, Game Court, Outdoor Pool, Sidewalks, Street Lights, Tennis Court(s), Walking Trails
Garage true
Building
Lot Description Corner Lot
Dwelling Type Site Built
Foundation Slab
Builder Name Toll Brothers
Sewer Public Sewer
Water City
Level or Stories One and One Half
Structure Type Fiber Cement,Stone Veneer
New Construction false
Construction Status Completed
Schools
Elementary Schools David Cox Road
Middle Schools Ridge Road
High Schools Mallard Creek
Others
HOA Name CAMS
Senior Community false
Restrictions Architectural Review
Acceptable Financing Cash, Conventional, FHA, VA Loan
Listing Terms Cash, Conventional, FHA, VA Loan
Special Listing Condition None






