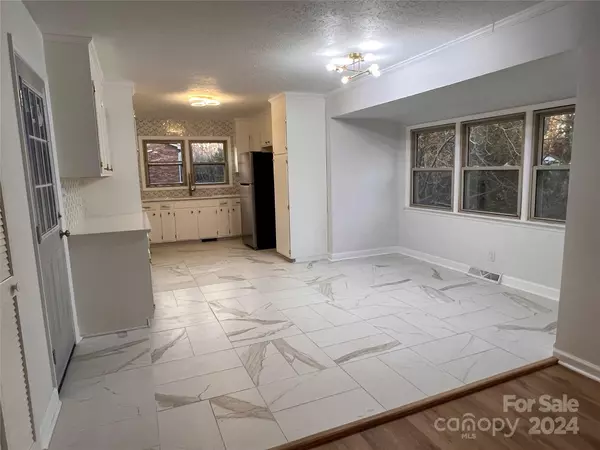
912 Surry DR Shelby, NC 28152
5 Beds
3 Baths
3,781 SqFt
OPEN HOUSE
Sun Nov 24, 1:00pm - 3:00pm
UPDATED:
11/21/2024 03:48 PM
Key Details
Property Type Single Family Home
Sub Type Single Family Residence
Listing Status Active
Purchase Type For Sale
Square Footage 3,781 sqft
Price per Sqft $97
Subdivision Olde Farm
MLS Listing ID 4199225
Style Ranch
Bedrooms 5
Full Baths 2
Half Baths 1
Abv Grd Liv Area 1,681
Year Built 1970
Lot Size 0.510 Acres
Acres 0.51
Property Description
Location
State NC
County Cleveland
Zoning R10
Rooms
Basement Finished, Full, Interior Entry, Storage Space, Walk-Out Access
Main Level Bedrooms 3
Main Level Kitchen
Main Level Primary Bedroom
Main Level Bedroom(s)
Main Level Living Room
Interior
Interior Features Attic Stairs Pulldown
Heating Forced Air
Cooling Central Air
Flooring Concrete, Laminate, Tile
Fireplaces Type Bonus Room, Gas Log, Living Room, Wood Burning
Fireplace true
Appliance Electric Range, None
Exterior
Utilities Available Cable Available, Electricity Connected, Gas, Wired Internet Available
Roof Type Shingle
Garage true
Building
Lot Description Sloped, Creek/Stream, Wooded
Dwelling Type Site Built
Foundation Basement
Sewer Public Sewer
Water City
Architectural Style Ranch
Level or Stories Two
Structure Type Brick Partial,Vinyl,Wood
New Construction false
Schools
Elementary Schools James Love
Middle Schools Unspecified
High Schools Unspecified
Others
Senior Community false
Acceptable Financing Cash, Conventional, FHA, USDA Loan, VA Loan
Listing Terms Cash, Conventional, FHA, USDA Loan, VA Loan
Special Listing Condition None







