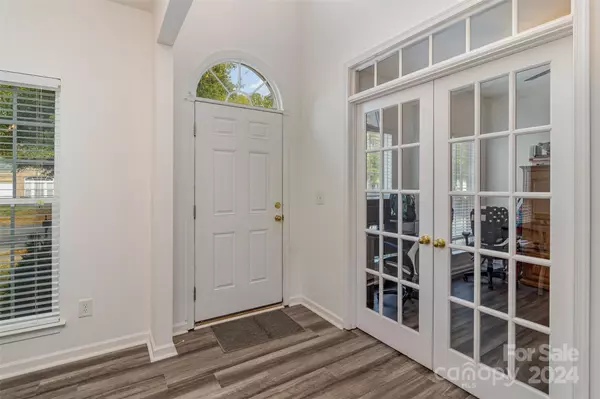
2512 Holly Oak LN Gastonia, NC 28056
5 Beds
3 Baths
2,520 SqFt
UPDATED:
11/09/2024 10:02 AM
Key Details
Property Type Single Family Home
Sub Type Single Family Residence
Listing Status Active
Purchase Type For Sale
Square Footage 2,520 sqft
Price per Sqft $177
Subdivision Bethesda Oaks
MLS Listing ID 4196280
Bedrooms 5
Full Baths 3
HOA Fees $315
HOA Y/N 1
Abv Grd Liv Area 2,520
Year Built 2008
Lot Size 10,018 Sqft
Acres 0.23
Property Description
Enjoy a wealth of amenities right outside your door, including a community pool and playground, both visible from the main entrance—perfect for family fun and outdoor relaxation on the deck. The main living areas are adorned with neutral colors, creating a serene and inviting atmosphere.
The owner’s suite offers a luxurious retreat with a soaking tub, separate shower, and double vanities. Additionally, the main floor features an office space ideal for remote work, along with an oversized fifth bedroom that can serve as a theater or bonus room.
Don’t miss this opportunity—schedule your showing today!
Location
State NC
County Gaston
Zoning R2
Rooms
Main Level Bedrooms 1
Upper Level Primary Bedroom
Main Level Dining Area
Main Level Office
Main Level Kitchen
Main Level Bathroom-Full
Main Level Living Room
Main Level Bedroom(s)
Upper Level Bedroom(s)
Upper Level Bedroom(s)
Upper Level Bedroom(s)
Upper Level Bathroom-Full
Upper Level Bathroom-Full
Upper Level Laundry
Interior
Heating Forced Air, Natural Gas
Cooling Ceiling Fan(s), Central Air, Heat Pump
Fireplaces Type Family Room, Gas Log
Fireplace true
Appliance Dishwasher, Electric Oven, Electric Range, Oven, Refrigerator, Washer/Dryer
Exterior
Garage Spaces 2.0
Garage true
Building
Dwelling Type Site Built
Foundation Crawl Space
Sewer Public Sewer
Water City
Level or Stories Two
Structure Type Brick Partial,Vinyl
New Construction false
Schools
Elementary Schools Lowell
Middle Schools Holbrook
High Schools Ashbrook
Others
HOA Name Bethesda Oaks
Senior Community false
Special Listing Condition None







