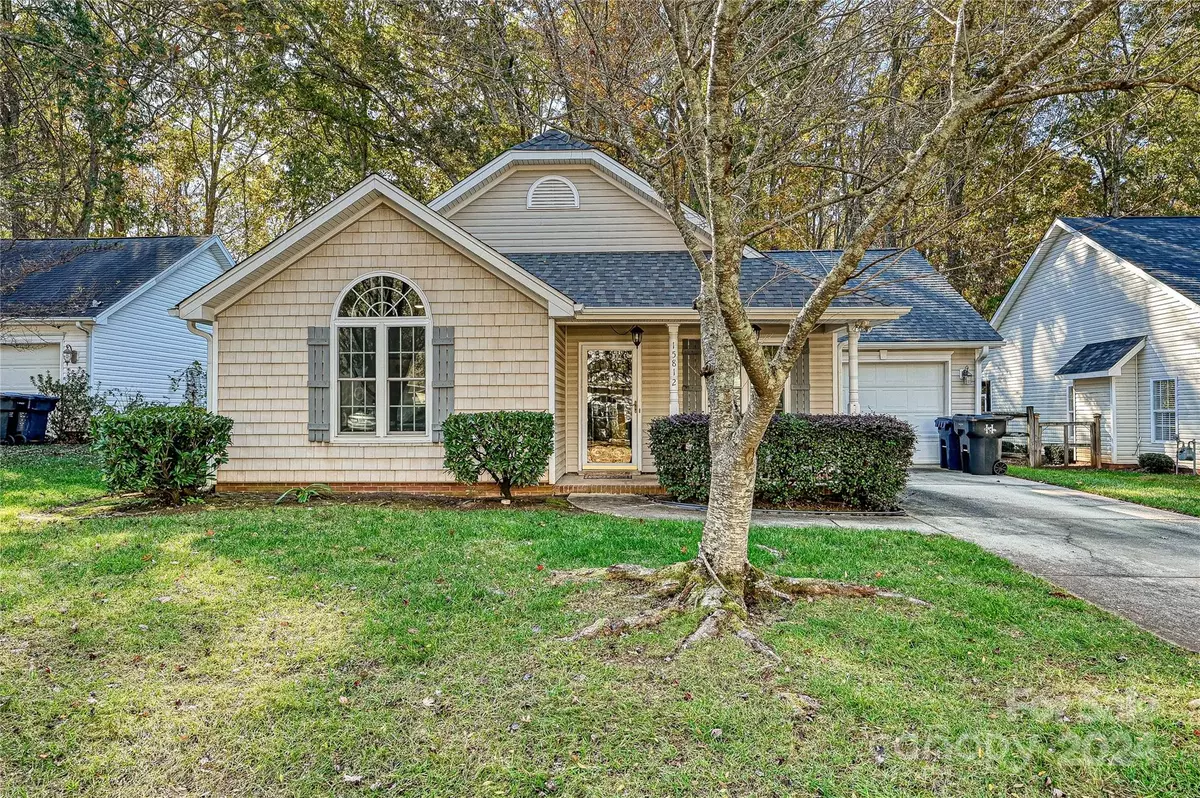
15812 Robins WAY Huntersville, NC 28078
3 Beds
2 Baths
1,250 SqFt
UPDATED:
11/16/2024 10:22 PM
Key Details
Property Type Single Family Home
Sub Type Single Family Residence
Listing Status Active Under Contract
Purchase Type For Sale
Square Footage 1,250 sqft
Price per Sqft $280
Subdivision Hagers Ferry
MLS Listing ID 4194972
Style Ranch
Bedrooms 3
Full Baths 2
HOA Fees $140/ann
HOA Y/N 1
Abv Grd Liv Area 1,250
Year Built 2000
Lot Size 6,969 Sqft
Acres 0.16
Lot Dimensions 65' X 105'
Property Description
Location
State NC
County Mecklenburg
Zoning R
Rooms
Main Level Bedrooms 3
Main Level Living Room
Main Level Bedroom(s)
Main Level Bedroom(s)
Main Level Bathroom-Full
Main Level Laundry
Main Level Dining Area
Main Level Bathroom-Full
Main Level Primary Bedroom
Main Level Kitchen
Interior
Interior Features Kitchen Island, Pantry
Heating Central, Forced Air
Cooling Central Air
Flooring Carpet, Vinyl
Fireplaces Type Family Room, Gas Log
Fireplace true
Appliance Dishwasher, Dryer, Electric Range, Microwave, Refrigerator, Washer
Exterior
Garage Spaces 1.0
Utilities Available Electricity Connected, Gas, Underground Utilities
Roof Type Fiberglass
Garage true
Building
Dwelling Type Site Built
Foundation Slab
Sewer County Sewer
Water County Water
Architectural Style Ranch
Level or Stories One
Structure Type Vinyl
New Construction false
Schools
Elementary Schools Barnette
Middle Schools Francis Bradley
High Schools Hopewell
Others
HOA Name Hagers Ferry HOA
Senior Community false
Restrictions Subdivision
Acceptable Financing Cash, Conventional, VA Loan
Listing Terms Cash, Conventional, VA Loan
Special Listing Condition None







