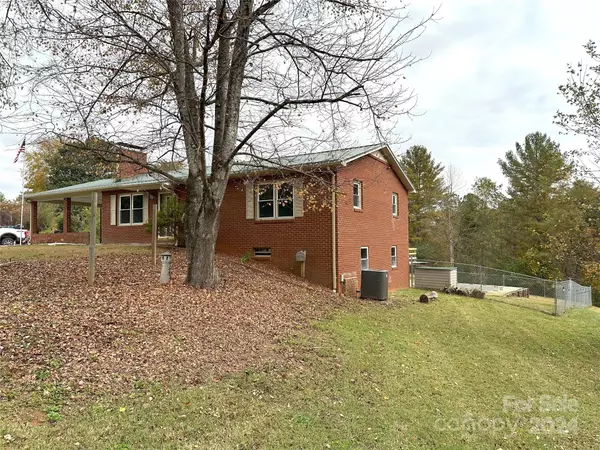
1651 Dry Ponds RD Granite Falls, NC 28630
2 Beds
2 Baths
1,242 SqFt
UPDATED:
11/05/2024 07:24 PM
Key Details
Property Type Single Family Home
Sub Type Single Family Residence
Listing Status Pending
Purchase Type For Sale
Square Footage 1,242 sqft
Price per Sqft $201
MLS Listing ID 4195647
Bedrooms 2
Full Baths 2
Abv Grd Liv Area 1,050
Year Built 1977
Lot Size 1.300 Acres
Acres 1.3
Lot Dimensions 120' x 483' x 71' x 468'
Property Description
Location
State NC
County Caldwell
Zoning Resident
Rooms
Basement Exterior Entry, Full, Interior Entry, Unfinished, Walk-Out Access
Main Level Bedrooms 2
Main Level Kitchen
Main Level Living Room
Main Level Primary Bedroom
Main Level Bathroom-Full
Main Level Bathroom-Full
Main Level Bedroom(s)
Basement Level Laundry
Basement Level Den
Interior
Interior Features Kitchen Island
Heating Electric, Forced Air, Heat Pump
Cooling Ceiling Fan(s), Central Air
Flooring Carpet, Vinyl
Fireplaces Type Den, Living Room, Wood Burning
Fireplace true
Appliance Dishwasher, Dryer, Electric Oven, Electric Water Heater, Microwave, Refrigerator, Washer, Washer/Dryer
Exterior
Fence Back Yard, Chain Link, Fenced
Utilities Available Electricity Connected
Roof Type Metal
Garage false
Building
Lot Description Open Lot, Wooded
Dwelling Type Site Built
Foundation Basement
Sewer Septic Installed
Water Public
Level or Stories One
Structure Type Brick Full
New Construction false
Schools
Elementary Schools Baton
Middle Schools Hudson
High Schools South Caldwell
Others
Senior Community false
Restrictions No Restrictions
Acceptable Financing Cash, Conventional, FHA, USDA Loan, VA Loan
Listing Terms Cash, Conventional, FHA, USDA Loan, VA Loan
Special Listing Condition None







