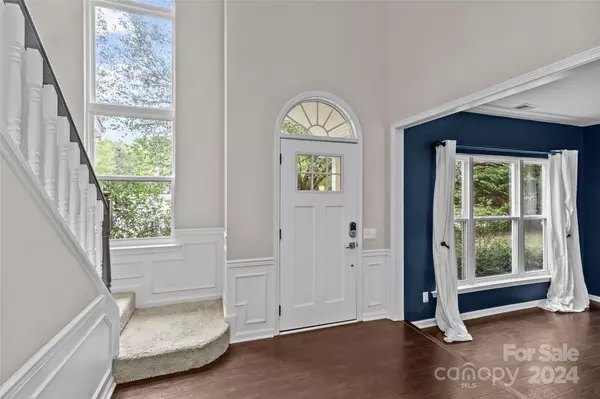
13506 Kibworth LN Charlotte, NC 28273
4 Beds
3 Baths
2,456 SqFt
UPDATED:
09/29/2024 08:49 PM
Key Details
Property Type Single Family Home
Sub Type Single Family Residence
Listing Status Pending
Purchase Type For Sale
Square Footage 2,456 sqft
Price per Sqft $189
Subdivision Yorkshire
MLS Listing ID 4183853
Bedrooms 4
Full Baths 2
Half Baths 1
HOA Fees $450/ann
HOA Y/N 1
Abv Grd Liv Area 2,456
Year Built 1995
Lot Size 8,712 Sqft
Acres 0.2
Property Description
Location
State NC
County Mecklenburg
Zoning R-12(CD)
Rooms
Main Level Living Room
Main Level Kitchen
Main Level Dining Room
Main Level Dining Area
Main Level Den
Upper Level Bedroom(s)
Upper Level Bedroom(s)
Upper Level Primary Bedroom
Upper Level Bedroom(s)
Main Level Bathroom-Half
Upper Level Bathroom-Full
Upper Level Bathroom-Full
Interior
Heating Forced Air, Heat Pump
Cooling Ceiling Fan(s), Central Air
Fireplaces Type Den
Fireplace true
Appliance Dishwasher, Electric Cooktop, Electric Oven
Exterior
Garage Spaces 2.0
Fence Back Yard, Fenced
Utilities Available Cable Available
Roof Type Composition
Parking Type Driveway, Attached Garage
Garage true
Building
Dwelling Type Site Built
Foundation Slab
Sewer Public Sewer
Water City
Level or Stories Two
Structure Type Vinyl
New Construction false
Schools
Elementary Schools Unspecified
Middle Schools Unspecified
High Schools Unspecified
Others
HOA Name AMS
Senior Community false
Acceptable Financing Cash, Conventional, FHA, VA Loan
Listing Terms Cash, Conventional, FHA, VA Loan
Special Listing Condition None







