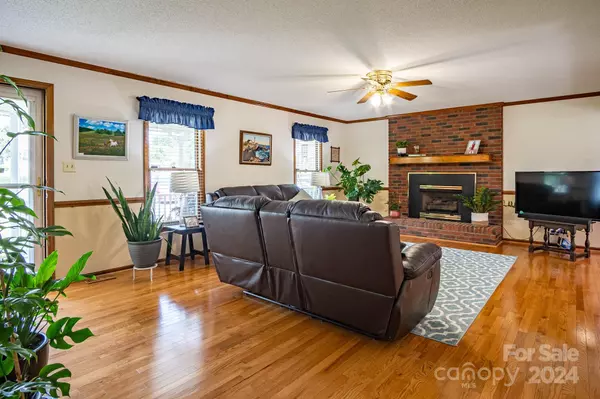
1544 Bishop DR Lincolnton, NC 28092
4 Beds
3 Baths
2,788 SqFt
UPDATED:
09/28/2024 07:12 PM
Key Details
Property Type Single Family Home
Sub Type Single Family Residence
Listing Status Active Under Contract
Purchase Type For Sale
Square Footage 2,788 sqft
Price per Sqft $168
Subdivision Colonial Heights
MLS Listing ID 4183592
Style Ranch
Bedrooms 4
Full Baths 3
Abv Grd Liv Area 1,627
Year Built 1992
Lot Size 1.714 Acres
Acres 1.714
Property Description
Location
State NC
County Lincoln
Zoning R-SF
Rooms
Basement Basement Shop, Full, Interior Entry, Storage Space, Walk-Out Access
Main Level Bedrooms 3
Main Level Primary Bedroom
Main Level Bedroom(s)
Main Level Bathroom-Full
Main Level Bedroom(s)
Main Level Bathroom-Full
Main Level Living Room
Main Level Kitchen
Basement Level Den
Main Level Laundry
Basement Level Bathroom-Full
Basement Level Bonus Room
Basement Level Office
Basement Level Workshop
Interior
Interior Features Attic Stairs Pulldown, Walk-In Closet(s), Whirlpool
Heating Forced Air
Cooling Central Air
Flooring Carpet, Wood
Fireplace true
Appliance Dishwasher, Gas Range
Exterior
Garage Spaces 2.0
Utilities Available Propane
Roof Type Shingle
Parking Type Driveway, Attached Garage
Garage true
Building
Dwelling Type Site Built
Foundation Basement
Sewer Septic Installed
Water County Water
Architectural Style Ranch
Level or Stories One
Structure Type Brick Partial,Vinyl
New Construction false
Schools
Elementary Schools Pumpkin Center
Middle Schools North Lincoln
High Schools North Lincoln
Others
Senior Community false
Acceptable Financing Cash, Conventional, FHA, FMHA, USDA Loan, VA Loan
Listing Terms Cash, Conventional, FHA, FMHA, USDA Loan, VA Loan
Special Listing Condition None







