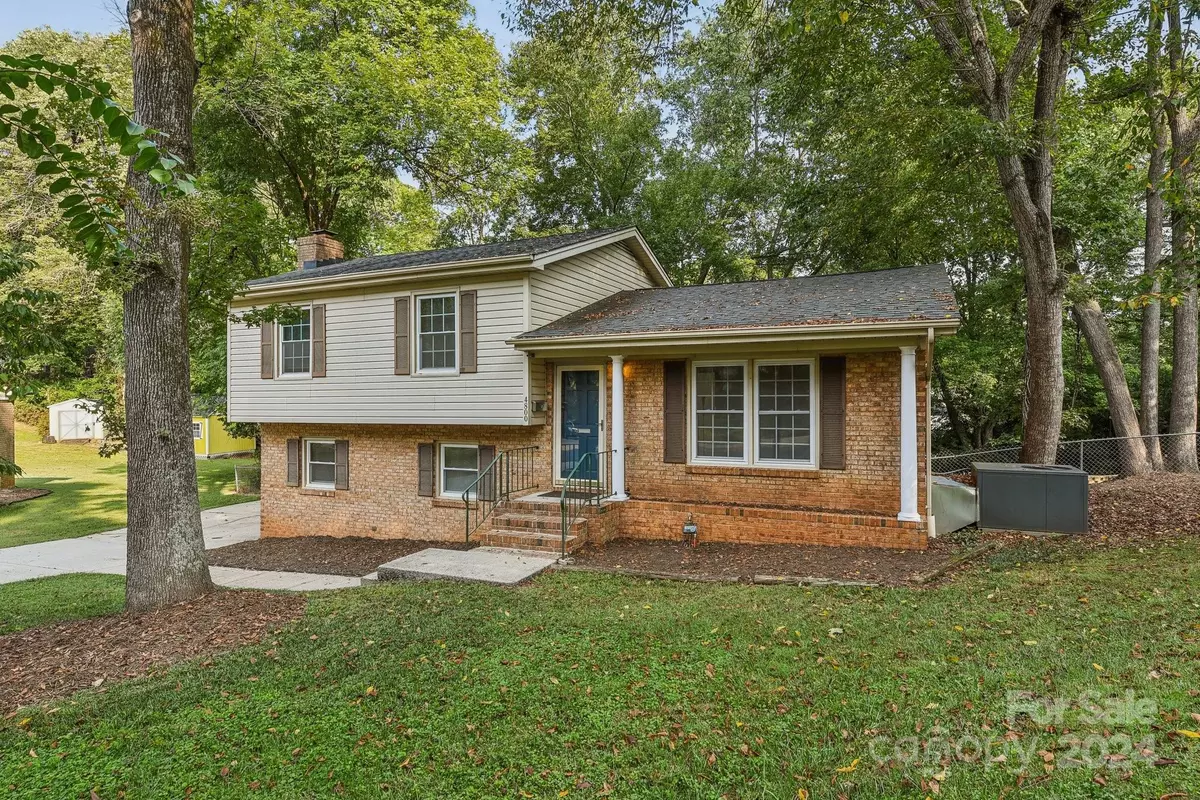
4800 Beechknoll CT Charlotte, NC 28212
4 Beds
2 Baths
1,674 SqFt
UPDATED:
10/17/2024 02:50 PM
Key Details
Property Type Single Family Home
Sub Type Single Family Residence
Listing Status Active
Purchase Type For Sale
Square Footage 1,674 sqft
Price per Sqft $265
Subdivision Coventry Woods
MLS Listing ID 4182545
Bedrooms 4
Full Baths 2
Abv Grd Liv Area 1,674
Year Built 1968
Lot Size 0.400 Acres
Acres 0.4
Property Description
Location
State NC
County Mecklenburg
Zoning N1-B
Rooms
Main Level Living Room
Upper Level Primary Bedroom
Main Level Kitchen
Upper Level Bathroom-Full
Upper Level Bedroom(s)
Upper Level Bedroom(s)
Lower Level 2nd Primary
Lower Level Bathroom-Full
Lower Level Laundry
Lower Level Bonus Room
Interior
Interior Features Attic Stairs Pulldown
Heating Heat Pump
Cooling Ceiling Fan(s), Central Air, Gas
Flooring Tile, Vinyl, Wood
Fireplaces Type Bonus Room
Fireplace true
Appliance Dishwasher, Disposal, Exhaust Hood, Gas Range, Gas Water Heater, Microwave, Oven, Refrigerator, Washer/Dryer
Exterior
Fence Fenced
Utilities Available Cable Available
Waterfront Description None
Roof Type Shingle
Parking Type Driveway
Garage false
Building
Lot Description Cul-De-Sac
Dwelling Type Site Built
Foundation Crawl Space
Sewer Public Sewer
Water City
Level or Stories Split Level
Structure Type Brick Partial,Vinyl
New Construction false
Schools
Elementary Schools Unspecified
Middle Schools Unspecified
High Schools Unspecified
Others
Senior Community false
Restrictions No Representation
Acceptable Financing Cash, Conventional, FHA, VA Loan
Horse Property None
Listing Terms Cash, Conventional, FHA, VA Loan
Special Listing Condition None







